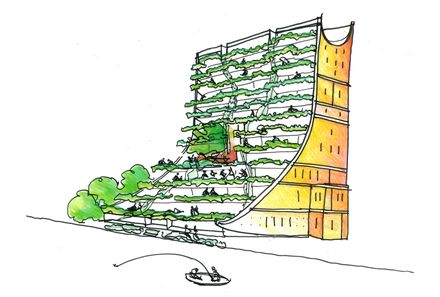The George Residential Building
YEAR
2020
AREA
8487 m²
DESIGN TEAM
Pieter Lievense, Niek Slijkerman, Johan Rombouts, Patrick Cannon
CATEGORY
Apartments
LOCATION
Amsterdam, The Netherlands
MANUFACTURERS
Schöck, Wienerberger
Text description provided by architect.
Zuidas is a popular location close to the train station, Schiphol and the city centre of Amsterdam. It’s a business area dominated by imposing office buildings.
The George is the first human, green and exuberant gesture here. The festive building has 11 floors and 47 flats, varying in size from 88 to 196 square metres.
The south side is a series of stacked green terraces and balconies, which gradually fan out into a wide base.
This base curls up on the sides of the building like a dress billowing in the summer wind.
Because the flats shift in relation to one other, each floor plan has a different shape and quality.
The actual façade is transparent and consists of triple-glazed fronts, which can completely unfold. The north side is characterised by a trisected façade with a free relief of glazed brickwork.
Two concrete entrances lead to a green hall full of trees, a curled staircase leading upward and an 80-square-metre communal terrace on the second floor, where residents can meet among the greenery.
The striking bowl-shaped roof collects rainwater in water storage and is filled with PVC panels.
While the rainwater drains the vegetation, the solar power supplies the central parts of the building with electricity.
The George is committed to a healthy and social living environment in a metropolitan area.
























