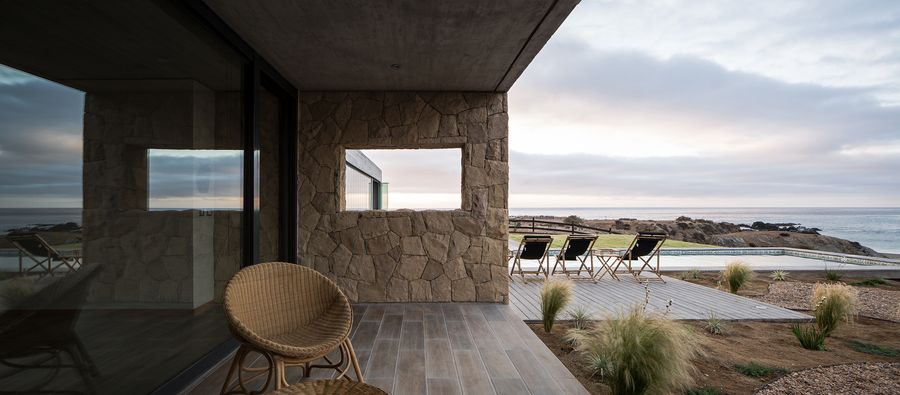ARCHITECTS
Benjamin Goñi Arquitectos, Claro + Westendarp Arquitectos
LOCATION
Huentaleuquen, Chile
CATEGORY
Houses
AREA
420 m²
PHOTOGRAPHS
Nico Saieh
LEAD ARCHITECTS
Benjamín Goñi
DESIGN TEAM
Ana Rodrigo
ENGINEERING
Raúl Castellanos
MANUFACTURERS
AutoDesk, Google, Hunter Douglas
LANDSCAPE
Ingrid Intveen / Osvaldo Cardemil
ILUMINATOR
Pilar Bravo
CONSTRUCTOR
Osbaldo Cardemil
YEAR
2020
Text description provided by architect.
The site is located on the coastline and facing north with a view of the sea, which allows gathering the best sights and orientation in the same direction (uncommon situation in Chile).
It is for this condition that the house is designed as two perpendicular volumes covering the maximum width of the site:
the volume of common spaces open towards the view and closesto the wind that comes from the south, and the volume of the bedrooms perpendicular to this and located in the east, taking advantage of the morning light.
The common spaces are designed as a single large space, where are the kitchen, dining room, living room and family room, and are differentiated by diverse heights, and a stone wall that makes the use of the living room independent.
Towards the sea there is a terrace that links all these spaces and that is protected with a mobile glass system.
The house is made with reinforced concrete walls and the width of these is determined by the thermal inertia necessary for the house to accumulate heat during the day and release it during the night.


















