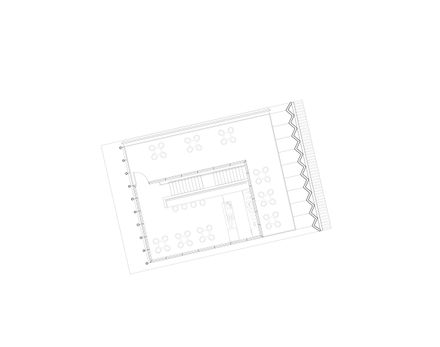Renovation of No.1 Sinopec Gas Station
LEAD ARCHITECTS
Ming Zhang, Zi Zhang
FACILITY ENGINEER
Department No.1 TJAD
PROJECT ARCHITECTS
Xunan Wang, Chun Ding
DESIGN TEAM
Linqi Zhang, Xiang Wang, Luwei Guo, Hao Liu (Intern)
CATEGORY
Coffee Shop, Renovation, Gas Station
YEAR
2020
LOCATION
Shanghai, China
STRUCTURE ENGINEER
Jun Nan, Zheng Zhang, Lujie Chen, Lin Jiang
CLIENT
Sinopec Shanghai Branch
Text description provided by architect.
No. 1 Sinopec Gas Station is located in the upper riverside along the Suzhou River, near its junction to Huangpu River. It was formerly China's first state-owned gas station built in 1948. The original building is used as supermarket and office with a steel structure that works as a canopy.
The structure itself lacks publicity and transparency. Besides, there is a lack of proper diversion between motor vehicles that want to refuel and the public.
Furthermore, the excellent river landscape cannot be absorbed by the supermarket and the gas station. Cultural resources are wasted. Therefore, the focus of our design is how to make a breakthrough of gas station type and form an infrastructure that is publicly transparent, suitable for circulation, complex in function, and fit for contemporary context.
The design of the gas station starts from combing the riverside landscape, disassembling the mixed flow into two traffic lines: pedestrians bypassing the gas station from the north side near the river, and vehicles entering and exiting from the south side.
Thus, the public side changes from the original south side to both the north and south sides, which fits public sphere of the city and riverside. It eliminates to the greatest extent the barrier the gas station causes to the riverside landscape.
The gas station is divided into two volumes, one virtual and one real. The virtual one is the refueling scaffold and the real one is the station building.
Different from the previous heterogeneous blocks, we hope that the two volumes are more united, forming the shape of the building together. Due to the functional requirements of refueling, the scaffolding of the gas station has a certain span requirement.
Considering that the folded plate form has the effect of increasing the span and has the characteristics of integration of structural rationality and visual characteristics, the building is conceived as a set of high and low folded panels that turns over from the ground.
The high part of folded panels accommodates the functions of the two-story station building with a supermarket at the ground level and a café at the first level. The slightly lower part of the folded panels covers the refueling area.
The panels are inserted into the ground at one end and supported by a row of thin pillars at the other, which further highlights the morphological characteristics of the folded plates. The panels was conceived as steel structure in the early stage of the design.
However, considering the risk of rust caused by the direct landing of the steel structure, the material is changed to fair-faced concrete, changing the panel into a combined structure of steel and concrete folded board.
The volume of the two sets of folded boards changes at different heights. While ensuring the continuity of the form, the steel part is anchored on the concrete folded board by exposed hinges, which enhances the readability of the structure.
The connection of the column and the folded panel also conforms to the way of the hinge point.
On the one hand, the column is mainly subjected to axial force, which reduces the diameter of the column. On the other hand, the shape of the folded panel is more pure.
The steel part shows a light and concise state, while the floor-to-ceiling concrete folded panel reveals an exquisite and powerful space experience.
The gas station is named "Suhe Zhe". It means the integration of structure and building form, which makes the folded panels the most important feature of the building.
Based on structural rationality, it combines a certain echo of the folded wall of the old building, the imagination of waves, and a kind of exquisiteness like a folding fan. The purity of the structure and the ambiguity of meaning endow the building with a contemporary era. In a place full of historical memory, this contemporaryity is undoubtedly the most reasonable annotation of "cultural gas station".






















