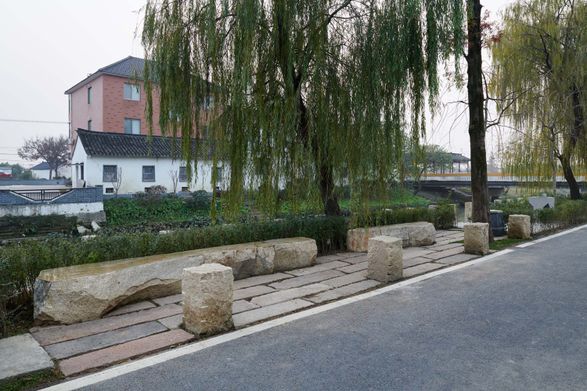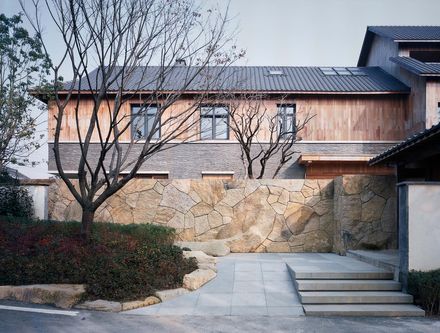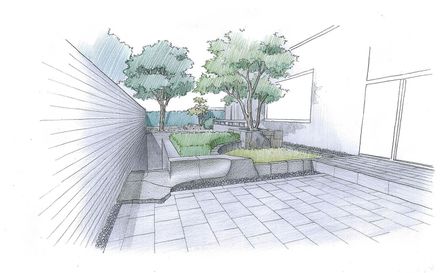CATEGORY
Landscape
LOCATION
Haiyan, China
AREA
1650 m²
LANDSCAPE ARCHITECTS
July Cooperative Company
PHOTOGRAPHS
Hao Chen
DESIGN TEAM
Heng Kang, Wei Sun, Yang Su, Zhao Ye
YEAR
2020
ARCHITECTURE
Atelier Z+
Qinglian Garden is located within a private property in Haiyan county, Zhejiang province. Within the enclosed property wall, the bespoke architecture design is composed of three buildings which are the main house, restaurant, and library, along with parking spaces at the rear of the property.
The design philosophy is to construct a nature-resembling landscape while minimizing artificial traces. In modern society, people are surrounded by man-made environments most of the time. One should take command of the objects around them, instead of being subservient to the environment.
Therefore, designers wish to create a unique space where time will follow the rhythm of nature, uninterrupted by human activities. Designers use large quantities of natural materials and interweave them with one another; the technique is shown in paving, planters, and vegetation.
Designers aim to utilize the texture of stone itself as the conjoining element between different surfaces, softening the transition from the ground to vertical elements.
Welcoming the owners returning home is a spacious courtyard, where the ground serves as the canvas, stone and vegetation as the brush. Then users enter the restaurant and the front lawn is viewed through a window. A large tree occupies the foregroud, only the trunk can be seen due to its height.
The front yard presents a compact, modern artificial theme; however, the back garden mimics a loose/relaxed traditional natural escape. Entering the buffer zone from the east, users are calmed by the atmosphere that provides a certain degree of comfort.
Small trees are planted in the distance to exaggerate the depth of the field which makes the front lawn looks larger than reality.
Water flows and lightly drips onto the instrument in the quiet atmosphere, resembling a bell tone coming from afar, allowing users to completely relax and return to a peaceful state of mind. As users enter the garden after taking a few turns, the state of mind settles down from the noisy outside world.
All emotions and sensations will be transformed before entering the library area. Designers adopt the most traditional technique, using a hidden gong-like instrument to construct an acoustic landscape.
After a brief pause entering a narrow path, users begin to anticipate what's around the corner strolling through the narrow space. Users enter the library area next, which is the most relaxing area on the property.
Even when entered from the west side of the garden, users need to pass through a sea of gravel. Walking on the stone bridge soothes the anxiety from the external environment as if taking part in a ceremony.
Passing through the corridor, the island comes into view. The island serves both as a visual barrier and a natural landscape,adding a sense of formality to the tour before entering the library area.
Traversing over the stone bridge, sea of gravel, and stepping stones, users can easily hear the waterfall from afar, providing an orderly degree of urgency to the rhythm of the space. Stepping stones, irregular paving, riparian-edge stones, and connection stones take on the traditional form, simple and natural.
The inner garden, best used for viewing, extends westward wrapping around the building towards the front entrance, completing the garden route of the first floor. The foreground is comprised of a statue-processed yellow-rust stone also serving as a planter.
Sunken atrium sports a modern style, differentiating itself from the traditional style of the other parts of the garden. A waterfall not only serves as the backdrop but also the source of thrilling acoustics in the atrium, which is located outside the lower level bedroom.
A single tree in the atrium allows users to experience seasonal change. Leaves move in harmony with the environment, glimmering in the air reflecting light from the sun, and oscillating in the wind. The design scope includes outdoor space on the first floor and a courtyard at the lower level.
Previously, a small temple used to be located adjacent to the property; to bring back the traditions of worshiping and praying, a section of the property wall is refurbished for this purpose. Stones are used for barricades and seating.
The garden tour extends beyond the property wall as there is a renovated community space along the riverside for locals to sit and converse under the willows.






























