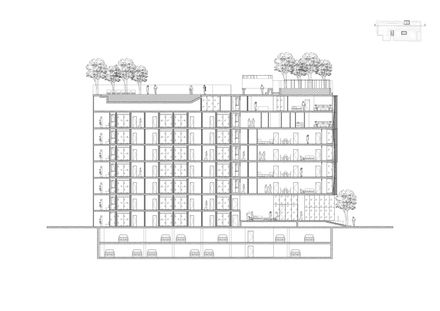MANUFACTURERS
AutoDesk, Chaos Group, Jotun, Lamitak, TGSG
ENGINEERING
WOR consultants / MEE consultants
PRODUCTS USED IN THIS PROJECT
3D Rendering Software for Architecture — Chaos V-Ray
CLIENTS
Fynn development
DESIGN TEAM
Pitchaya Ratpiyasoontorn, Vasin Chulewattanapong, Methiga Tangkaewfa, Hathaichanok Siriudomdejkul
AREA
10000 m²
LANDSCAPE
VVdesine
CONSULTANTS
Enlighten Project Management
STRUCTURAL ENGINEERING
WOR consultants
LIGHTING DESIGNER
Solas
MEP
MEE consultants
INTERIOR DESIGNER
MakeAscene
CATEGORY
Mixed Use Architecture, Apartments, Commercial Architecture
YEAR
2020
Beyond the basic criteria that a commercial-multi residential project must meet, the architecture also has to make a unique statement by inducing a perceived image and emotional value to support the commercial side.
The always conflicting aspect of the practicality and the emotional becomes the design driver for this project.
The goal then is to soften the cold, solid boxy nature of the condominium building by introducing another layer of building façade that acts like clothing to the building.
Fine 'petal' facade elements envelop & create a subtle layer of visual hierarchy like floral arrangement.
The thin hard steel trellis becomes soft and delicate elements when looking from distance.
The angled placement enhances the depth and create subtle shade & shadows.
The interweaving of the façade element then ‘dissolve’ the rigidity of the repeating condominium façade while also act as filter to slightly increase privacy for the residence.
The material selections imply discreet tonal variance to compliment the aesthetic.
Subtle shades of grey for the inner ‘body’ of the building and the all-white for outer skin.
The level of details varies from the user perceived distance. The refined materials like marble or textured paint for closer surface and the larger ordinary painted elements carefully arranged to create sense of textured for farther element.
The resident shall enter the project via the slightly elevated reflecting pool which the main walkway cut through to the lobby while the isolated reading pavilion ‘floating’ in the reflecting pool.
This reflecting pool becomes a nice buffer for the outside environment without the need for conventional fence.
This 8 storied low-rise building yet can accommodate high ceiling with generous rooftop amenity and large swimming pool along with private pavilion to admire the urban skyline.
The secluded swimming pool spans from the inner corner for intimate & relaxing ambience while the other end reaching out to the open corner to enjoy the view.






























