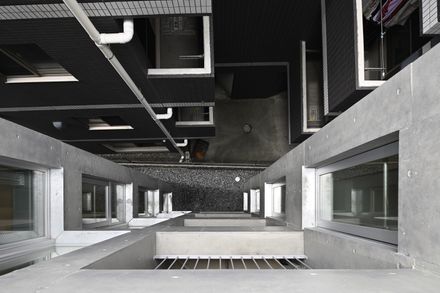
Fudomae Apartment With Six Voids
FUDOMAE APARTMENT WITH SIX VOIDS
Key Opertions Inc. / Architects + Akira Koyama
ARCHITECTS
Akira Koyama, Key Operation Inc. / Architects
PHOTOGRAPHS
Nacasa & Partners Inc.
CONTRACTOR
Nakajima Kenko
DESIGN TEAM
Key Operation Inc / Architects, Key Operation Inc / Architects, Akira Koyama
DEVELOPER
Ascot Corporation
STRUCTURAL ENGINEER
Delta Structural Consultants
SERVICE ENGINEER
Comodo
ARCHITECT IN CHARGE
Akira Koyama
CATEGORY
Residential
LOCATION
Meguro City, Japan
YEAR
2020
AREA
113 m²
A five-storey apartment complex of 14 units was developed for a parcel along a commercial avenue near the entrance to Meguro Fudoson, a Buddhist temple.
To develop a parcel relatively deep with tight frontage in central Tokyo, the main theme for drawing the plan focused on supply of daylight and airflow throughout, while retaining density and thus enhancing rents.
In this regard, a void to meet the local ordinance requirement of an evacuation route and additional voids were established.
The completed building comprises two volumes, front and rear, separated by open corridors installed with stairs ascending to all floors for access to the flats.
The four corners of each volume are notched to establish six vertical voids that bring light down into each unit for a heartening indoor environment.
The studio flats in this complex arrange their bath areas towards the core of their volume and corridor along an exterior wall.
The respective corridors internally connect the six voids as thoroughfares of natural ventilation from the street-front to the back.
The one-bedroom flats of the rear volume similarly have bath areas at the core and can be traversed past the entrance and the kitchen space to the living room or bedroom for a layout allowing circular movement around the flat’s entire perimeter.
A loft and steps for cats are located in the vicinity of windows facing the voids. Cats can sun themselves and peer outside.
Overall, the indoor environment provides comfort for human residents and cats.


























