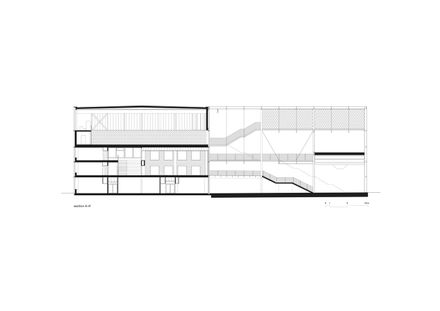CATEGORY
Schools
LOCATION
Ghent, Belgium
ACOUSTICS
Daidalos Peutz
MANUFACTURERS
AutoDesk, Jakob, Sika, Aluprof, Dott.Gallina, Herculan, MERCOR, Multiwal, St-Joris, Wavin, CDM, Flexidal, Fosfari lighting,
MANUFACTURERS
Heinen, OWAplan, Philips, Schuco, Terradec
STRUCTURE
Ney & Partners
MECHANICAL
Studiebureau Boydens
COMPETITION TEAM
Xaveer De Geyter, Doug Allard, Thérese Fritzell, Ingrid Huyghe, Willem Van Besien, Stéphanie Willocx
IMPLEMENTATION
Xaveer De Geyter, Ingrid Huyghe, Willem Van Besien
CLIENTS
SO Gent
YEAR
2020
DEFINITIVE DESIGN
Xaveer De Geyter, Karel Bruyland, Thérese Fritzell, Arie Gruijters, Ingrid Huyghe, Willem Van Besien, Stéphanie Willocx
In the harbour area, a narrow stretch of land along a dock is freed from port activities.
A very simple ‘chopstick’ urban plan is developed by O.M.A. in which green open pockets alternate with dense construction. In order to offer a notion of centrality to the linear plan, a public path is meant to cross the whole strip.
The site for the school faces one green area at its south side, the dock on its west side, a square and a housing block on the north, and the harbour road on the east.


The requested program for the building, a combination of a primary school, after school care centre, a nursery, and sports facilities for both the school and its neighbourhood, is diverse and extensive.
On top, it requires a great deal of specific outside playgrounds. In order to counter the lack of space, deal with the inside-outside complexity of programs and allow for the public path to pass, the maximum building envelope is divided into two halves: one compact building housing all interior functions, and outside space in which the playgrounds are stacked.
In between both, and under a first-level playground realized in glass tiles, the path crosses the volume.
A galvanized steel skeleton unifies the two halves. On the side of the interior volume, the façades of the building are designed as a patchwork of opaque and translucent polycarbonate, glass, and aluminium louvres. The outside structure will be overgrown with vegetation climbing along with a steel mesh, in which some large ‘windows’ are cut out.


























