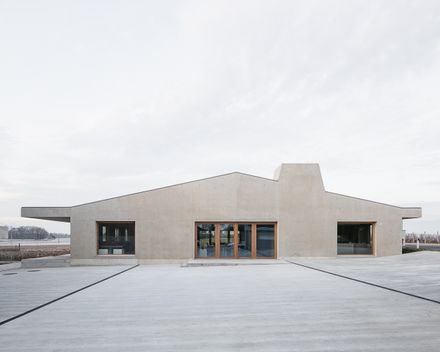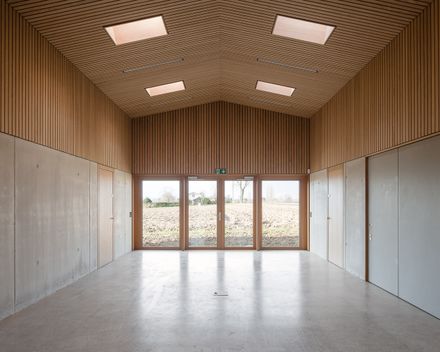Foyer Astural Chevrens Education Center
LOCATION
Anières, Switzerland
CATEGORY
Hospitality Architecture
YEAR
2020
AREA
1260 m²
Text description provided by architect.
Established in the commune of Anières in 1957, the Centre de Chevrens aims to welcome and meet the educational needs of adolescents aged between 14 and 18 years old placed in boarding schools.
At the entrance to the village of Chevrens, the new buildings of the Centre revere the guidelines of the existing fabric by reinforcing, in particular, the single-front structure of the village-street with an irregular succession of courses and narrowings.
In this image, the layout of the project delimits a complex built around a courtyard open to the road and thus marks the transition between the countryside and the built environment.
Around the courtyard, two distinct volumes share the main functions of the institution. A double building, with one administrative level and two residential levels, serves as a living space for young people and supervisory staff.
The second volume, closer to the road and lower than the other, is devoted to training. Although defined as a unit, the two volumes are deliberately distinguished from each other in order to identify them by their uses: a place to live and a place to work.
The façades of the buildings are inspired by the place.
While those of the hamlet's dwellings are mainly in masonry, those of the large farms located at the entrances and exits of Chevrens and the neighbouring villages are in the traditional wooden cladding.
The project mixes these two principles by proposing to use traditional wooden facades as formwork bases for reinforced concrete facades. While all rough concrete negotiates with the issue of the formwork footprint, here this phenomenon is pushed to its extreme so that the formwork takes on the appearance of the formwork.
At first glance, these are wooden rural dwellers, but as you get closer you discover that the whole thing is made of concrete.
This transfer from traditional construction principles to formwork and architectural form reminds us of the magic of a fossilised plant, suggesting that the intervention has always been part of the Chevrens landscape.


























