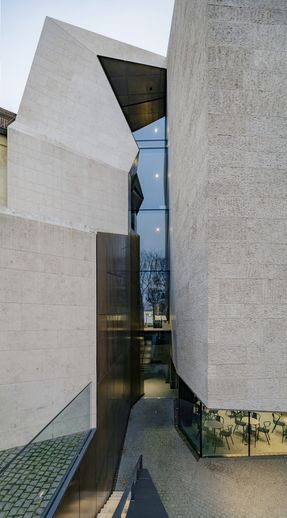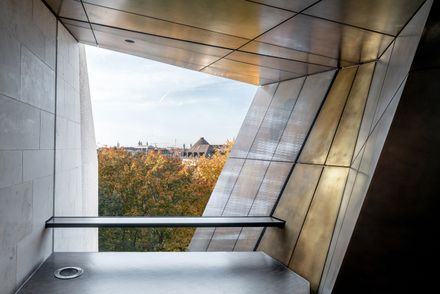Sudetendeutsches Museum
ARCHITECTS
PMP Architekten
PHOTOGRAPHS
Simon Kramer
MANUFACTURERS
EQUITONE, Fiandre, Franken-Schotter, Ardex, Deutsche FOAMGLAS®, Hormann, Isover, Knauf, Lindner, Novoferm, Bauder
DESIGN
Andrei Capusan, Julia Fritzenwenger, Nelli Maier
CONSTRUCTION
Udo Lewerenz, Jessica Steckmann, Angelika Probst
MANUFACTURERS
Decozell, NE Metalldecken, RIGIPS, Schuco
STRUCTURAL ENGINEER
Wetzel & von Seht, bbi bracher bock ingenieure
SITE MANAGER
Julia Fritzenwenger, Udo Lewerenz, Michael Obal
LANDSCAPE
Johannes Probst, Angelika Probst
HVAC, MEP
Energietechnik Müller GmbH, Ottitsch GmbH & Co.KG, WSP Group Germany, Duschl Ingenieure
YEAR
2020
AREA
11830 m²
LOCATION
Munich, Germany
CATEGORY
Museum
"Nothing more, but nothing less than an adventure called home“: The lettering in the entry hall of the new museum cites a speech held in April 1997 by Czech president Vaclav Havel in the German parliament.
A maxim which the museum applies in remembering the past, but also in cherishing a newly found home.
The building’s design equips the search for a home with a new sleeve, attempting to shape the identity of the place accordingly.
Very little space was available for the new building, in a quite heterogeneous location: a gas station and a multistory hotel building across the road, a steep ten-meter slope towards the Auer Mühlbach on the other side, and the nature conversation area of the Isar towards the South.
When viewed from the street, the museum follows the structure of the existing buildings and picks up their eaves and ridge heights.
Yet, being the final building in a line of houses, it does not deny its gravitas and forms a salient, cubic finish towards the South. The building – in accordance with the terrain – develops into a looser structure as it stretches down the hillside.
Finally, it opens up towards the green hillside with a five-story incision that spans the entire height of the building.
The new build is cladded with natural stones and mostly appears enclosed and monolithic.
The natural stones on the vertical surfaces have been treated by hand and have a rough finish.
The roof surface is understood as a part of the monolith and represents a fifth facade of the building. Brass claddings define incisions in the monolith:
the horizontal joints are covered with burnished brass on their underside; the vertical surfaces are finished with corresponding wall claddings.
Moving away from the road and down the hillside, the outer surfaces gain a dynamic, ending in an almost spiraling movement around the incision in the monolith.
This dynamic extends into the interior, inducing deformations of the brass claddings within the incision.
This five-story break defines a point of reference for the tour through the museum and, at the same time, acts as the connecting element between the interior and the exterior.
An uninterrupted and continuous tour through the museum was achieved, despite the tightly confined building area.
Visitors of the museum enter through the courtyard and reach the foyer at street level. From there, they take the central elevator to the top floor, where the exhibition starts.
Above the treetops, this position offers a view of Munich’s city center and the Museumsinsel. Through an open staircase, the visitors’ path leads them downstairs through five exhibition areas.
The tour concludes at street level, where the visitors are led past the foyer without interfering with other, newly arriving visitors.
The museum cafe, the exit, and transition areas to complementary institutions in the neighboring buildings are all situated on the hillside of the museum. Here, the visitors can leave the museum through the outdoor terrace or make their way back to the entry hall through an indoor staircase.
The outdoor area connects the subjacent street level at the Lilienberg with the Hochstraße through a sequence of staircases.
These staircases can be used for reaching the museum cafe as well as the main entrance. Moreover, they connect the museum to the public walkways and cycle tracks along the Isar.
































