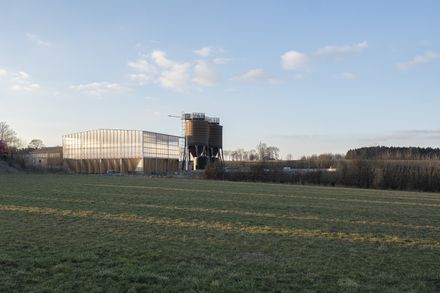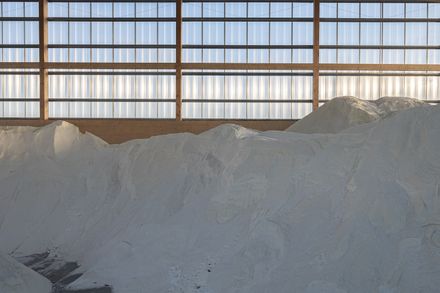Salt Warehouse
ARCHITECTS
Goffart-Polomé Architectes
ARCHITECTURE DRAWING/ CONCEPTION
Marie Maerckx
PHOTOGRAPHS
Antoine Richez
PROJECT LEADER
Brice Polomé
GENERAL CONTRACTOR
Ts Construct
MANUFACTURERS
Centrale Houffalize, Eugen Decker, Hds Steel
STRUCTURAL ENGINEER
Ney & Partners - Ney Wow
LOCATION
Houffalize, Belgium
CATEGORY
Warehouse
YEAR
2020
AREA
430 m²
In a rural area where agricultural sheds are part of the landscape, the project tends to return to this typology by reinterpreting its tradition in a neo-vernacular approach. The large size of the project, summoned by its use, becomes a singular silhouette on the scale of the site.
The sidings are made of polycarbonate that plays on the ambiguity of transparency and reflection; its presence is experienced both from the inside and the outside like stained glass.
Glowing like a reassuring lantern, the building comes to life on stormy winter nights on the rhythm of the working vehicles.
The wooden structure is a natural response to the aggressive environment of a salt storage and resonates with the forestry character of the region.















