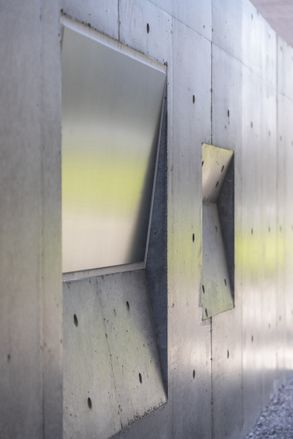
Escenario Todoroki Building
PRODUCER
Escenario Co.Ltd, Hidetaka Gonai, Escenario Co.,Ltd
PHOTOGRAPHS
Takumi Ota Photography, Bauhaus Neo
PRINCIPAL ARCHITECT
Ryuichi Sasaki
STRUCTURE ENGINEER
Tatsumi Terado Structural Studio, Tatsumi Terado, Tatsumi Terado Structural Studio
CONTRACTOR
Saito Construction Company
YEAR
2020
DESIGN TEAM
Ryuichi Sasaki, Gen Sakaguchi, Yuriko Ogura
CLIENT
Nobumitsu Ohashi, Shukou Kensetsu Co.,Ltd
LIGHT DESIGN
Lighting Sou, Natsuha Kameoka, Lighting Sou
This is a residential housing complex consisting of 16 units near the Todoroki ravine, the only ravine in central Tokyo.
We wanted the façade to have some kind of correspondence with the Todoroki ravine as the surrounding environment.
The building faces the main road, and the approach to the entrance, which is set back from the road, is a space that draws the visitor into a world reminiscent of the valley.
Basically, the form used is a square that can be easily recognized in a primitive way, and it is developed into openings and hollow walls that resemble a valley, so that the people of the city and the residents can be reminded of one world view.
The hot-dip galvanized sheets in the openings and recessed walls reflect the weather conditions of each day, as well as the automobiles, bicycles, and people that pass by constantly.
The units range from studio to one-bedroom, and are designed with large, square openings to allow space, light, and wind to enter.
The units on the west side have a view of the Todoroki Valley through the openings.
The dwelling units combine a simple design with a high degree of freedom in space composition. The white walls and concrete walls are used to express the contrast of materials.
The spatial relationship between the living room, dining room, and bedroom can be changed according to the needs of each resident.
In addition, by creating a partially enclosed space in the living room, we planned to create a space that can be used as a walk-in closet or a compact computer booth, and we also created a square opening in the wall so that the space can expand.
By adding a sense of playfulness through the use of materials and space, based on minimalism, we propose a form of affluence that is not dominated by things and a life without possessions.































