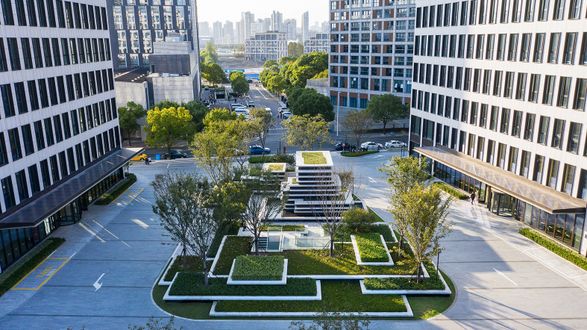
Sunbow Financial Center
LANDSCAPE ARCHITECTS
ASPECT Studios
YEAR
2020
AREA
13490 m²
INTERIOR DESIGN
HPP Architects
MANUFACTURERS
Dasso, Nanwei Stone Co.,Ltd, Shanghai Hengfeng Fluorocarbon Material Co. , Ltd
PHOTOGRAPHS
Bing Lu
LIGHTING DESIGN
Gradient Lighting Design Co., Ltd.
DESIGN TEAM
Dongker, Chenoa He, Melody Lin, Jojo Zhang
LANDSCAPE DESIGN DIRECTOR
Stephen Buckle
CONTRACTOR
Shanghai Shangfang Greening Construction Co., Ltd.
CLIENT
Shanghai Land (Group) Co., Ltd., Shanghai World Expo Land Holding Co.,
China Resources Land Shanghai Ltd. (agent construction)
CLIENT TEAM
(Eastern China region) Chuanfei Sun, (Shanhai) Jinghai Jiang, Yulong Ye
COUNTRY
China
SINGAGE DESIGN
Environmental Art Design
CITY
Shanghai
CATEGORY
Landscape
Text description provided by architect.
The ease and elegance of this urban landscape belies the challenge of its design.
Occupying a constrained site peppered with above- and below-ground utilities and structural obstacles, the Sunbow Financial Centre landscape is a testament to the power of landscape architecture to rebirth complicated urban spaces as generous social ones.
The Centre comprises two high-rise office buildings flanking the ASPECT Studios-designed central garden and landscape promenade around the perimeter.
The towers are encompassed by a network of layered “frames” that act as casual seating nodes and curatable social spaces. Each building is also host to a private social sky garden.
The signature element of the project is the Floating Garden, a striking green form composed of the project’s signature rectangular frames that reference the simple architecture of the surrounding buildings.
This structure encases and conceals several pre-existing lift heads, stairwells, utilities and access points, an outcome that involved meeting a large number of complex ventilation and engineering requirements.
By using a singular, unified response across the project, ASPECT produced a flexible and adaptive design that mitigated the site’s many constraints.
The layered frames navigate, rise, fall and adapt playfully throughout the site to alleviate and embrace these constraints while accommodating trees, shrubs and significant soil depth on the basement structure.
Inverting the site’s negative elements into positive solutions is a key part of the project’s success.




























