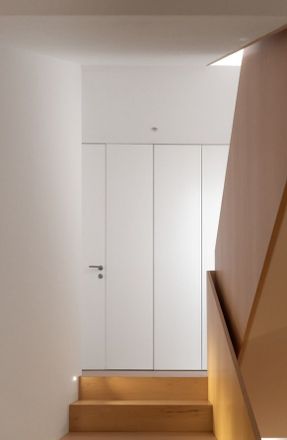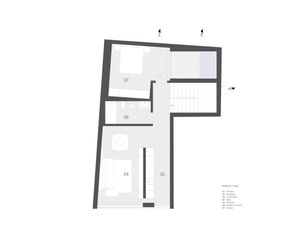House Of Fão
ARCHITECTS
D`AP Arquitetos
LEAD ARCHITECTS
Emílio Fradique/ Rui Godinho/ Franclim Lima
MANUFACTURERS
Vibia, ARTEBEL, BRUMA, Blum, CIN, Compac, Cortizo, Efapel, Franke, Gyptec, Margres, Weber, Balay, Cata, Dahua, Insuatherm, Ivar, JNF, Leuk, Porcelanosa, +4
AREA
2540 ft²
YEAR
2020
LOCATION
Esposende, Portugal
CATEGORY
Houses, Renovation, House Interiors
Located in the old ‘vila de Fão’s urban core, this house integrates itself in the region’s typical urban mesh, defined by its narrow streets and by the seaside alignment of the buildings – built side by side and already showing signs of aging.
In this context the street layout is given special relevance to this project, because it’s the only clear opening to a lot flanked by the existing buildings.
From the necessity to balance the privacy aspect of the interior space with its connection to the exterior resulted a two-plane facade.
A receded front that protects and locates the entrance, and the main facade plan – composed by a glass plane at all its length and height, protected by a visual filter of metallic vertical profiles.
The housing plan is split by the three house floors: the technical areas on the lower floor, the social areas on the middle floor, and the private rooms on the top floor.
The textures and materials used in the exterior of the building reveal the contrast with the ones applied in the interior spaces.
The use of ‘corten steel’ for the covering plates in the entrance area or the use of uncoated concrete in the exterior walls provide a neutral quality that blends well with the multiple complexions of the surrounding buildings.
Conversely, the lighter shades of materials used in the interior, enhance the quality of natural light that is provided by the big windows in the street front or by the balcony in the rear.
























