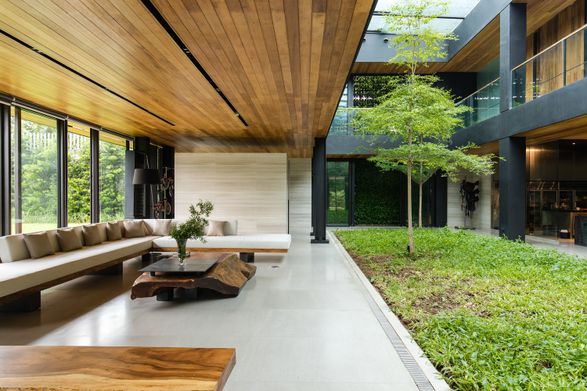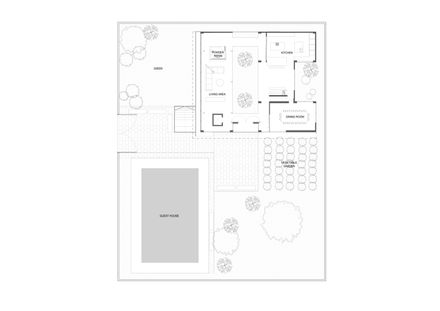ET New Manila House
MANUFACTURERS
ET Supplier, EuroAsia, Rockefeller, ZWCAD
LEAD ARCHITECTS
Patrick Espiritu, Spencer Sy
DESIGN TEAM
Patrick Joshua Espiritu, Spencer Sy, Maeviane Timbol
LANDSCAPE
Eugene Tan
The house is situated in an old neighborhood in Metro Manila where the current trend is to convert old, vast properties into mid density townhouse developments. Despite this trend, the client envisioned to build his house and convert his old property into a garden oasis in the middle of the city where he could enjoy a laid-back lifestyle, relax with his family, and enjoy the company of his dogs.
The house sits on a 2,000 sqm property, primarily facing west. It is divided into quadrants – the north and south quadrants are dedicated to a vast garden, while the guest house and main house occupy the west and east quadrants respectively . All are strategically placed so each house can enjoy the view of the spacious garden.
The client’s brief was for a house that embraces the landscape – a space that blurs the boundaries of exterior and interior spaces where one cannot distinguish if they are in or out of the house, as if creating an indoor urban villa.
This design brief could have been easily resolved with full height glass windows, but the challenge was the site orientation as it is facing west with the afternoon tropical sun. Since the site almost sits in between two townhouses, privacy was seen as an issue due to the neighboring apartments.
Keeping the client’s brief and the challenge in mind, the architects opened up the façade facing the north and south garden with floor to ceiling windows. They also introduced vertical timber screens as a buffer to deflect the heat coming from the afternoon sun that doubles as a privacy shield.
The main access of the property is through the main road at the north side of the property. Upon entry is a courtyard, clad in dark gray cobble stone surrounded with Podocarpus plant as a soft contrast to the masculine texture of the stone.
On the left side of the courtyard is the ramp towards the basement parking. Above it is a roof garden that can be directly seen and enjoyed from the living area.
Towards the front of the courtyard are series of steps that lead you to a bigger courtyard, directing you to the main or guest house.
The main house is planned in an “O” shaped layout with an interior garden in the middle. A massive black metal door welcomes the visitors into the ground floor with the interior garden as a backdrop.
On the left side of the house facing west is the living room directly connected to the roof garden through the sliding doors. On the right side of the house is where the soul of the house is.
Visitors normally flock the huge kitchen with its massive yet charming solid wood bar counter as a centerpiece. Adjacent to the kitchen is another pocket garden that echoes the urban garden concept.
The access to the upper floor is through a cantilevered metal staircase anchored to the double height travertine wall as a backdrop.
Black metal strings are attached as a guardrail from the bottom floor to the top of a double volume ceiling. The upper floor houses the private rooms.
The master bedroom, being the biggest room the house, contains an en-suite walk in closet, private bathroom and toilet.
Strategically placed in between two gardens, it boasts an almost 270 degree view of the outdoors and landscape.
































