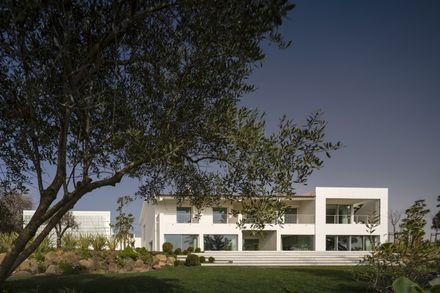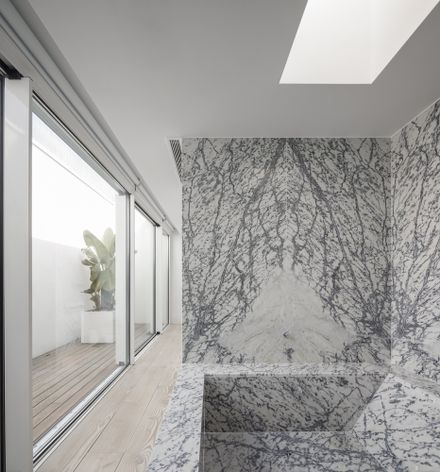ARCHITECTS
João Tiago Aguiar Arquitectos
PHOTOGRAPHS
Fernando Guerra | FG+SG
LEAD ARCHITECT
João Tiago Aguiar
LANDSCAPE
Sofia Raimundo
CONSTRUCTION
Wallternatine
ENGINEERING
Neoget
PROJECT TEAM
Susana Luis, Rúben Mateus, João Nery Morais, André Ferreira, Maria Sousa Otto, Diogo Romão, Samanta Cardoso Menezes, Nuno Sequeira, Constança Lino, Francisco Duarte, Renata Vieira
MANUFACTURERS
Jung, Climar, New Terracotta, Padimat, A.Moreira, Cadete, Sinais Do Tempo, Wallternative
AREA
631 m²
LOCATION
Estoril, Portugal
CATEGORY
Houses
YEAR
2020
Located in Estoril, one of the most cosmopolitan areas in Lisbon’s region, the house benefits from its proximity to the Atlantic Ocean and the cultural and entertainment offer which turned Estoril so well-known.
The expansion, as the whole intervention, creates the so desired contemporary style by privileging open, fluid, and very practical spaces that lead to new impressions and interpretations of the whole space.
The house comprises two floors, a swimming pool, a garage, a porch, and several outbuildings which include a game room, a laundry, and more storage rooms, making perfect sense to connect the garage to the main building by designing a new volume.
This new body, besides allowing to park and enter directly into the house, expands the useful area on both floors and introduces another architectural narrative.
This new construction is highlighted and magnified by the cladding stereotomy with an embossed graphic pattern that covers the masonry façade.
The composition, resembling the traditional Portuguese tiles was also applied to the sliding openings in phenolic panels which provide shading and security.
On the inside, it was decided to maintain the spatial organization, with the private area on the upper floor and the social area on the ground floor. A small winter garden underneath the stairs that give access from the ground floor to the 1st floor and vice-versa was designed.
To provide greater comfort and living quality, all the changes on the upper floor were designed keeping these assumptions in minds such as the design of a new suite and an additional living zone, built thanks to the demolition of another room wall. Access to this pleasant area is made directly from the naturally enlightened and ventilated corridor.
On the other hand, the closet and ensuite bathroom of an old suite were transformed into a new bedroom, while a new master-suite was designed in the new volume of the house.
The elevations went through few modifications, except the one which was demolished to raise the already mentioned expansion, while the others underwent aesthetic and functional processes regarding the claddings such as the replacement of railings on balconies, now with a more contemporary and soft design, along with the transformation of windows in French windows.
A “tailor-made” telescopic cover was designed and developed for the swimming pool to allow its use throughout the year and not only in the summer with the same traditional Portuguese tiles pattern that coats the new volume, providing a greater equilibrium and an overall perception between the original house and the new constructions.








































