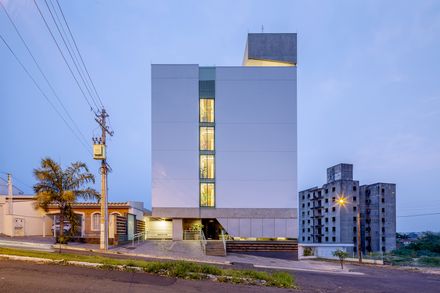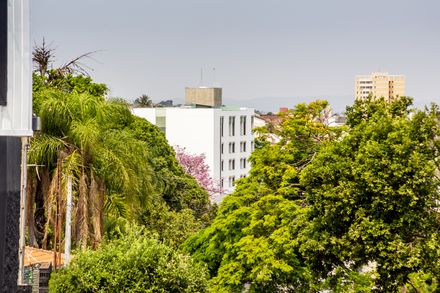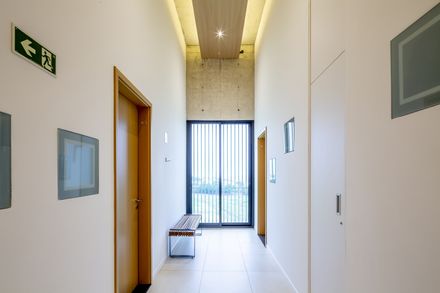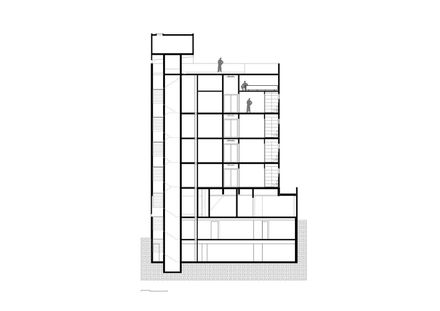Carmelo560 Building
LEAD ARCHITECTS
Paulo Bettiol, André Yoshimoto
MANUFACTURERS
AutoDesk, Atlas Schindler, Penetron, Placo, Sherwin-Williams, Arquitech, Artetílica, Deca, Duratex, Fortlev, Greenwall Ceramic, Icobit, Infibra, Intelbras, LaFonte, Opus, PPA, Pial legrand, Portobello, Puracor, +6
LANDSCAPE
Panorama Paisagismo
CONSULTANTS
NN Arquitetos Associados
COLLABORATORS
Soenvil Fundações; Empreiteira LL Coelho; Constrular Revestimentos; Ceará Gesso; LCL Instalações Hidráulicas; Rocha Elétrica; Imperplus Impermeabilizações; DSL Service; Eurico Revestimentos; Atenas Pinturas; Marcenaria Estillo; Bernardes Acabamentos; Terkal; Serralheria Criativa; Echaporã Portões; Alwma Esquadrias; Decor Vidros; Shalon Segurança; Amigas do Lar Limpeza; Letramax.
ENGINEERING
Gentile Engenharia, Agnelo Engenharia, Levorato&Guerino, Geometria Fundações
LOCATION
Fragata, Brazil
CATEGORY
Residential Architecture, Apartments, Residential
CARMELO560 was conceptualized, developed and built by architects, which resulted in a more sustainable architecture – environmentally, socially and economically speaking. Abundant natural light and cross ventilation in all areas, balconies on the west front, recycled water, a green rooftop, photovoltaic power for common areas, and the use of greener materials were some of the strategies adopted.
Besides having a reduced environmental impact, these strategies generate lesser costs for maintenance of the units and of the condominium itself.
The variety and versatility of the units that can be of 20m2, 30m2 or 40 m2, all with a loft option on the last floor, as well as the mix of commercial and residential uses, allow for different resident and user profiles.
General common areas in all floors, as well as a small cafe on the ground floor, were designed to offer meeting opportunities, complementing the compact private living spaces.
The green rooftop and gardens are watered automatically with recycled water collected from the rooftop and from the air conditioning drainage system, allowing the system to be less dependent on rainy seasons.
Built on a city of the countryside, CARMELO560 holds a dialogue with its immediate surroundings and seeks to offer more sustainable alternatives to the urban expansion, since it is located in a central part of the city with a vast supply of services and products, allowing people to enjoy the city with lesser reliance on vehicles.


































