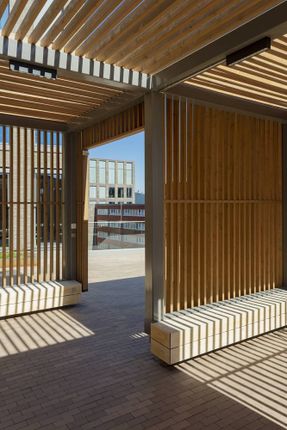
The Urban Environment House
PRODUCTS USED IN THIS PROJECT
Metal Panels Oxidized Copper: Nordic Brown
PRINCIPAL DESIGNER
Ilmari Lahdelma
AREA
40900 m²
PRODUCTS USED IN THIS PROJECT
Metal Panels Oxidized Copper: Nordic Brown
PRINCIPAL DESIGNER
Ilmari Lahdelma
PROJECT ARCHITECT
Teemu Seppälä
INTERIOR ARCHITECT
Minja Hildén
OTHER TEAM MEMBERS
Panu Härmävaara
ASSISTANTS
Olli Tallbacka
MAIN CONTRACTOR
Skanska Finland
STRUCTURAL DESIGN
Ramboll Finland
HVAC DESIGN
Rejlers
INTERIOR DESIGN
Eskola Interio & Salla Kantokorpi
LANDSCAPING
LOCI Landscape Architects
BIM COORDINATION
Tietoa Finland
DEVELOPER CONSULTANT
Indepro
GEO PLANNING & FIRE SAFETY DESIGN
Ramboll Finland
PHOTOGRAPHS
Marc Goodwin, Kuvatoimisto Kuvio
WORK ENVIRONMENT DESIGN
KVA-Arkkitehdit
AUTOMATION
Schneider Electric
ELECTRICAL CONTRACTOR
Amplit
AIR CONTRACTOR
Caverion
PLUMBING
Suomen Talotekniikka
CATEGORY
Mixed Use Architecture, Auditorium, Public Architecture
YEAR
2020
LOCATION
Helsinki, Finland
The Urban Environment House is a building designed by Lahdelma & Mahlamäki architects for the Urban Environment Division responsible for, e.g., city planning, building supervision, and environmental services in the City of Helsinki, Finland.
It is the winner of the Tekla BIM Award 2020 for Finland and the Baltics, awarded for the extensive and advanced utilization of BIM technology.
Up to two-story-high brick arches and an arcade, which continues all the way to the main lobby, connect the public street space and the interior of the Urban Environment House and, on the other hand, communicate about the public nature of the ground floor.
The fact that most significant users of the Urban Environment House are built environment officials was made visible by, for example, pursuing rough materiality through varied mortar joint styles and the use of wood, concrete, and copper.
The building utilizes an advanced combination of brick cladding and cast-in-place concrete structure, which made it possible to realize the broad brick arches and the half-arch at a corner of the building.
As historicist elements, the arches and arcades link the Urban Environment House to the history of architecture, thus creating a building that is both modern and archaic.
Space planning was emphasized in the Urban Environment House, as the City wanted to gather 1,500 officials who worked in several locations under one roof and provide them with modern workspaces that create a sense of togetherness.
In the spirit of open Nordic society and civic democracy, the first two floors of the building consist mostly of public spaces.
These include, e.g., an exhibition space and customer service points, an auditorium, a café, and a restaurant.
The Urban Environment House is an activity-based work environment characterized by spaciousness and high ceilings – a diverse mixture of ample spaces, where, for example, openings connecting the floors, auditorium-style staircases, and street-like passageways have replaced conventional isolated floors and lobbies that pierce the whole building.
In addition, a 5,000-square-meter green roof with more than 22,000 plants, such as herbs and shrubs and decaying wood for fungi and insects, was placed on the roof of the Urban Environment House.
The leading thought in designing the Urban Environment House was to pursue environmental friendliness through longevity. In terms of energy efficiency, the Urban Environment House is nearly a zero-energy building.
Thus, the roof acts as a laboratory for urban nature and, at the same time, contributes to biodiversity and prevents urban floods by delaying stormwater.





























