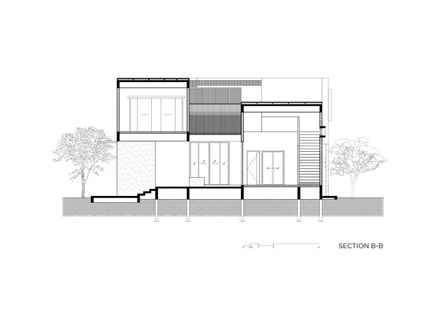
Stack-cube House
CATEGORY
Houses, House Interiors
LOCATION
Thailand
LEAD ARCHITECTS
Setthakarn Yangderm, Parpis Leelaniramol
MANUFACTURERS
Chaos Group, Alumet, Lamitak, Adobe Systems Incorporated, Chaw Cher, GstarSoft, Oggi, PDM Brand, ROMAN,
CLIENTS
Ketkwan Tuksina
ENGINEERING
Chittinat Wongmaneeprateep
CONTRACTOR
Jitr Construction
DESIGN TEAM
Pitchaya Tiyapitsanupaisan, Tutchakorn Jumreiang, Supanan Tangsajjanuraksa
INTERIOR CONTRACTOR
TRIGON design con
MANUFACTURERS
Trimble Navigation, VC Fabric
Limitation of this house size, which is located in an owner's existing hen farm, to fit in 340 square meters with plenty of functions requirement, was the first move to create this house.
In order to reduce the size, it has to be stacked a level on top of the other into a cube space to provide a square floor plan.
Not only the square-shape plans, but also pulling out and eliminate an unnecessary space would help creating a compact function together with the best utilizing all the circulation.
There are three bedrooms, a living room, a dining, a kitchen, and a common room for multi-purpose activities for serving all family’s members, which is a young couple with three kids.
Creating a house with all functions needed, together with an outdoor area which is mainly used by the children, has to be both practical and safety.
The pulled-out space on the first level, provide a main entrance area with an outdoor terrace which is surrounded by the L-shape of the lower floor.
Living, dining, kitchen, and activity room are opened large voids with all glass to connect through the center terrace which consist of a middle tree at a middle of the terrace space.
However, on the outer sides of each rooms contain minimal glass void because of security.
A linear staircase with concealed built-in storage underneath which is designed to utilize the space, leads the circulation to the upper floor which comprise of all three bedrooms; two for kids, and one for master bedroom.
The interlocking L-shape corridor with an encircle-walking, not only for accessing the master bedroom in the opposite side, but also allows every bedroom to open the void in order to touch the middle tree, while still have privacy and safety inside, since all the rooms are blinded from outside by this interlocked corridor.
Material finishing of this house is mainly white walls with glass voids. Ornament boundaries are created by wooden-like aluminum trellis, with durability to conceal an inside space.
Wood planks from an old barn are re-used for outdoor decks, ceiling, main entrance door, and staircase.




























