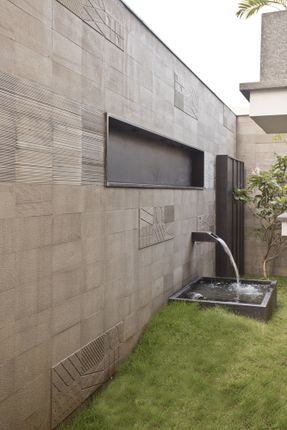MANGALAM House
ARCHITECTS
JGP Consultants
AREA
920 m²
SUPERVISION TEAM
Planificacio
MANUFACTURERS
AutoDesk, D'Décor, Hafele, Adobe, EBCO, Flooring, Hunter Douglas, Jaquare, Logo Lift, Telesia German Windows, Trimble, Penasonic
CATEGORY
Apartments, Residential
PHOTOGRAPHS
Nikhil Patel
YEAR
2020
LOCATION
Surat, India
LEAD DESIGNER
Jigar G Patel
CLIENTS
Kiranbhai Talia
LANDSCAPE
JGP Consultants
The client is 55 by age an industrialist by profession. The client was expecting a life journey which depicts simple lifestyle which can be also a relaxation point after hectic work schedule of his own profession.
The request was to design a personal residence which is always a challenge.
The main difficulty of the project was that the plot was linear narrative were we just had a good scope to design is in front side and back side with a linear form where one side is an adjacent plot and other is with a common compound wall.
The basic concept of planning is a dialogue between simple and innovation, between craftsmanship and design, articulated with a modern design sensibility. The house designed paying close attention to light, materials and resultant spaces.
The idea was to craft a space that would add a rich texture and assign a deeper meaning to the space, creating a crafted environment that speaks of journey in time and space. The clients for this approximately 919 SQMT house in urban Surat, Gujarat, are an industrialist and his family of Five.
Through a modern simple family, they have a modern contemporary style of roots. The brief was to have a well lit and ventilate house with private space for each member in the family.
The designing of “MANGALAM - MINIMAL” was started with the concept of separating public and private spaces on the lower and upper levels.
Solids and voids in the form of protruding spaces and terraces are introduced to create an interesting play of levels, almost like stacked up blocks.
The focus is on bringing the outdoor into the living spaces. All public spaces open outwards, blurring boundaries.
“MANGALAM - MINIMAL” 919 SQMT residential house has been designed by analyzing, exploring, and thinking about a lifestyle. The landscaped garden creates a permeable transition to the outdoors and lush tree-scape again adding a good freshness to a house.
The main entry itself is struck by the vastness of the foyer and parking level which leads towards the staircase that it formally connects to the living area and a beautiful pause of porch and inside foyer.
Tonal variations, within the monochromatic palette of grey, maintain a visual interest.
The house with modern contemporary touch serves as an example of a home that deftly fuses the past and future in a contemporary language that is respectful of history.
The designing of once residence puts up a challenge of making a simple residential space both efficient and interesting without disturbing the other spaces.
Living area merging with lush terrace garden with beautiful sunrise view which is a warming view for client when he starts with his day.
All living spaces directly or indirectly open onto the lush terrace garden with beautiful sunrise or sunset view which is a warming view for client when he starts or end with his day.



























