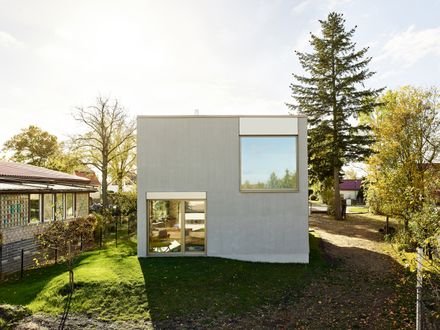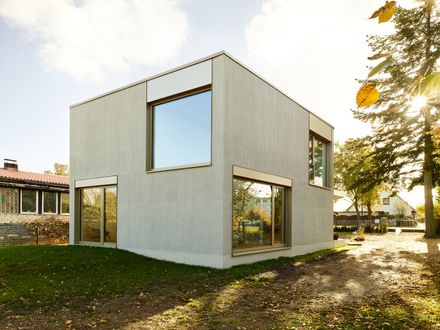
Haus K in Bernau bei Berlin
MANUFACTURERS
Roma, Bauder, Fenster Weihe, Saint-Gobain Weber, Scheucher Parkett
LEAD ARCHITECTS
Anne Menke & Richard Sharam
Roughness and refinement - the design celebrates this contrast. A tailor-made house for a young family that exactly reflects the needs of its residents.
LOCATION
Bernau - a small town north-east of Berlin – is a popular choice of residence for young families as it has a good public transport connection to the capital. The landscape is flat and agricultural: fields, wind turbines and the television tower on Alexanderplatz still faintly visible on the horizon.
The plot is located in a very heterogeneous neighborhood with small houses, old farm buildings and 1970s East German pre-fab slabs.
CONCEPT
The two-story building has a very unique expression thanks to its hexagonal floor plan and flat roof. The structure is characterized by a set of load-bearing walls alternating with large-format window openings.
It is a highly compact and specific building, providing generous flexible living areas within a small footprint.
The central core of kitchen, storage, toilet and stair is located on the ground floor and creates unique areas around it, with framed views of the surrounding landscape. The functional orthogonal layout of the core contrasts with the more fluid spaces of the hexagonal building form.
An open staircase leads to a gallery that is used as a study and is connected via a double-height space to the living area below. In favor of the gallery, the size of the three bedrooms and two bath-rooms was minimized on the upper floor.
MATERIAL
The choice of materials creates an interesting tension between refined and rough surfaces: anodized aluminum, smooth interior plaster and lightly lacquered built-in furniture contrast with raw concrete, textured exterior plaster and oiled natural ash wood.
Floorplates and core were made using in-situ concrete. We deliberately avoided high demands on the exposed concrete, not only to save costs but also to obtain exciting, unpredictable surfaces with character.
In contrast, there are the perfectly smooth white plastered interior walls and sharp edges of the aluminum window frames. The joints between different materials are celebrated with shadow gaps; dimensional tolerances are not hidden but honestly exposed.

















