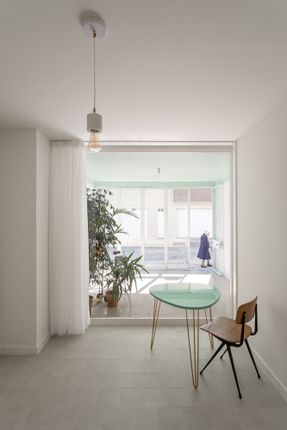Ground Floor House
MANUFACTURERS
Aleluia Cerâmicas, Amorim, Ofa, Projecto Mosaico, ARCALO, Grandinetti, Saint Gobain Glass, Sodo collect
DESIGN TEAM
oitoo
PHOTOGRAPHS
Adriano Mura
AREA
190 m²
YEAR
2021
LOCATION
Porto, Portugal
CATEGORY
Mixed Use Architecture, Refurbishment
Text description provided by architect.
We’re not worried about the historic centre. There, the issue of ground-floor use is something else altogether.
It works, whether we like that global brands and souvenir shops have overtaken the touristic streets of most European cities, or not.
As soon as one moves away from the old Baixa, it’s impossible to remain indifferent to the vast succession of empty shop windows of closed businesses, walled and boarded up and for sale signs.
Soon, one reaches the conclusion that this is not a local problem or due to poor location, street importance, and building typology.
The problem doesn’t seem to be any of those factors, but rather ourselves. We, as citizens and consumers, are the problem and the reason why ground floors everywhere remain empty, underused, and waiting.
It seems society values a lifestyle where the car takes a central role. The convenience of abundant parking under a periphery shopping mall and the habit of concentrating the week’s shopping in one single day has become part of our routines, in a seemingly perfect solution that manages to reconcile working hours and domestic life organization.
Too bad if neighbourhood life is found wanting: the bakery below, the butcher in the corner, the zero Km fruit vendors, the car repair shops that are nowhere to be found… it doesn’t seem, unfortunately, credible to imagine that this sort of life will make its comeback any time soon.
What to do, then, with all these closed ground floor spaces, where no one seems to be willing to bet their life savings?
Oitoo was commissioned to develop a residential project for an unused ground floor, a former warehouse, like so many others, with a street front and a backyard, clearly defined internal spaces, with load-bearing structure, façades, connected to the condominium’s utilities and the city’s infrastructure, albeit a bit rundown.
We believe that these spaces present unique features that would allow them to become generous, domestic spaces two steps away from the city’s downtown:
relatively large areas, open spatial layouts, high ceilings, and a backyard asking to become something else.
It may be far from obvious, but the “house with a garden” in the city’s centre could cease to be a luxury reserved to the few and could be recovered for the many.
This project asked us to reflect upon specific themes of interior design:
mediating between the public and private realm, designing and organising the internal domestic space; considering natural and artificial lighting needs in exceptionally deep plots; considering finishes and materiality; considering the opportunities that high ceilings present to define an internal “topography”; rethinking the use of the backyards, from logistic areas to effective expansions of the inside realm – an “outside room”, open towards the sky.
The four-bedroom passive house relies on cross ventilation and radiating floor heating to ensure maximum comfort with minimum energy expenditure.
Local craftsmanship was key to producing bespoke window frames, carpentry, and metal works.


























