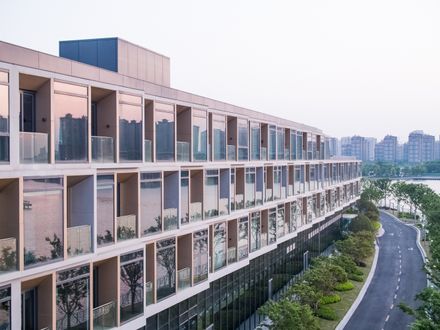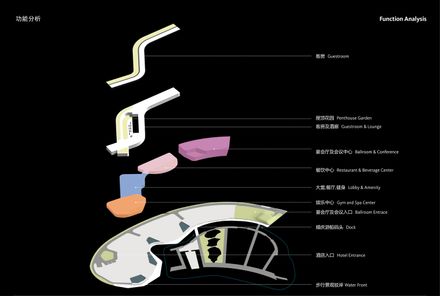
JW Marriott Hotel
LOCATION
Shanghai, China
SENIOR DESIGNER
Zheng Cui
DESIGN DIRECTOR
Jaime Gimeno
CATEGORY
Hotels
THE CLIENT
JW Marriott Hotel
DESIGNER
Yanchen Lin
PROJECT ARCHITECT
Fan Shu, Jiangtao Shen
DESIGN MANAGER
Dongyu Wang
Designed by Gensler, JW Marriott Hotel Shanghai Fengxian, the 50th Marriott International hotel in Shanghai, opens its door today.
Positioned in the heart of the Jinhai Lake resort centered around an artificially created lake, JW Marriott Hotel Shanghai Fengxian has 265 guestrooms and suites.
The architecture design of this project matches the water and greenery-filled views with a unique building design that emphasizes fluidity, harmony with nature, and design performance that drives user experience.
The smooth, curving form of the east and west wings are structured atop three geometric bases, which support the structure and provide space for the ground-floor amenities that include a convention center, dining, lobby, and amenities.
The dynamic form of the building also breaks the design limitation of the long and narrow site and enables it the focal point of emerging art, entertainment, and tourism-oriented neighborhood.
Flowing over the supporting structure is the residential section of the hotel, shaped to ensure views of the water from every room.
Instead of a traditional hallway separating the suites, the design of the hotel creates a courtyard through its split flow design, inviting light and air into the project, while providing a further connection with nature through the use of green space.
The circulation plan for the project confines automotive traffic to the northern shore of the peninsula while creating space for the pedestrian environment in the south, exposing the guests of the hotel to vast, uninterrupted views of the lake.
The convention center, which has busy peak traffic, is planned at the entrance of the site and the hotel lobby is planned in the end to provide a more private guest experience.
The design introduces water elements on-site that connect with adjacent water resources and landscaped parks -creating a unique water transit system to augment the hotel and conference experience.
The movement of water is also reflected in several hotel terraces with clustered, outdoor gardens. The intent is to create several smaller enclaves where hotel guests can enjoy their natural settings and vistas in this unique site.


























