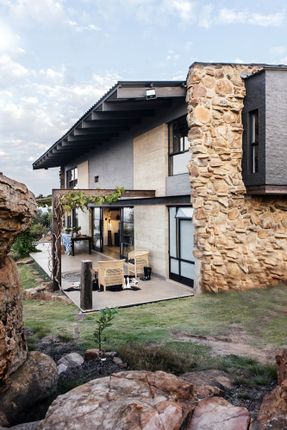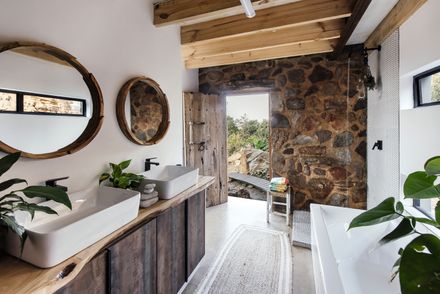ARCHITECTS
Nadine Engelbrecht Architect
MANUFACTURERS
Global Roofing Solutions, Icon, Isoboard, Mosaic Arts
LANDSCAPE ARCHITECT
Yacula and Jones, Nandi Koster, Yacula and Jones
LEAD ARCHITECTS
Nadine Engelbrecht
MAIN CONTRACTOR
Homeworx, Gary Pretorius, Homeworx
LOCATION
South Africa
CATEGORY
Houses, Sustainability & Green Design
Text description provided by architect.
The journey to build a house commenced when the client faced serious health challenges with their little boy and made the decision to move out of the city to a place where they can breathe fresh air, drink clean water and simplify their life.
The client wanted a tiny house that needed to be functional for all their needs, be 100% of the grid with extremely low running costs and take into consideration solar, gas, sewage, water collection and storage, roof water runoff, grey and black water treatment.
Upon initial site visit the only access to the site was a lovely hike through completely inaccessible rocky hills. The site was a left-over piece of land between farmlands, unsuitable for production and forgotten.
Prior to construction the client spent months on site with a TLB and excavator building an access road.
Due to the steep and winding road only 3m3 concrete trucks and maximum 8m long trucks could be used to supply materials.
Building materials had to be planned accordingly and a 15m length steel H-column had to be cut into three lengths and reassembled.
In order to preserve the large boulders of sedimentary sandstone dominating the terrain the footprint of the house was kept to a minimum of 86m2 with bedrooms allocated in loft spaces.
Extreme budget constraints and a sensitivity to nature enforced material choices including a selection of reclaimed steel windows, raw concrete floors and walls, stone, raw stock bricks and cement washed walls. Materials are expressed and used in their unprocessed honest forms.
As avid rock climbers the clients wanted stone side walls, intended to be used as rock-climbing walls.
The natural stones collected on site was therefore incorporated into the fabric of the house. The house is completely off grid and self-sustaining.
A 15 kl water storage tank is located underneath the patio to harvests rainwater for a permaculture garden.
Due to health concerns the client wants to live free of chemicals, pesticides, herbicides, and fungicides.
Windows were also specifically designed to ensure a circadian rhythm which promotes a natural sleep-wake cycle.
Passive thermal design principals were incorporated to ensure thermal comfort throughout the various seasons including orientation, thermal mass, calculated roof overhang and natural cross ventilation.










































