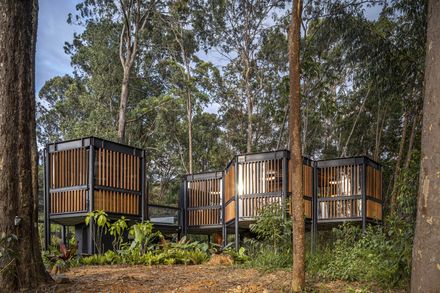Contree Experience Room
CLIENTS
Conconcreto Living
CONSTRUCTION
Constructora Conconcreto
BIOCLIMATIC DESIGN
Carolina Bedoya
STEEL STRUCTURE
Industrial Conconcreto
PROJECT DIRECTOR
Arquitecta Gloria Ochoa J.
MANUFACTURERS
SketchUp, Estudios de iluminación, IO Mabe, Industrial Conconcreto, Mueble Ideas, Perceptual, Purezza, Revit, Vitalum
DESIGN TEAM
Sergio Restrepo, Ana María Torres, Santiago Giraldo
COLLABORATORS
Daniel Arboleda
STRUCTURAL ENGINEERS
David Henao, Juan Daniel Angel, Daniel Arboleda
FURNITURE
Laura Victoria González
NETWORK ENGINEERS
Jaime Zuluaga, Julián Ortega.
LANDSCAPE
Epífita
LOCATION
Medellin, Colombia
CATEGORY
Residential Architecture, Offices, Commercial Architecture
Text description provided by architect.
The Contree experience room arises from the need of creating a sales space for a residential condominium project, it's site being a priviledge location in the city of Medellín, Colombia, surrounded by forests and with beautiful views over the city.
The requirement was also a space that could be easily disassembled and reused according to the client's changing needings.
In order to achieve this, the project was conceived from the beginning as a modular metal structure, reducing welding at minimum, and with a stilt support system, that allows it to be inserted on different kinds of grounds and topographies.
In order to facilitate the modules assemblage, we chose to use an efficient and flexible form:
the hexagon, and started placing them on the site according to the space needings and site existing elements, thus, recognizing the wooded environment, highlighting its beauty and achieving a visual mix of trophic and anthropic elements.
Every module or architectural piece was covered by honest materials, wood and metal, looking for a color palette that reflects a balanced mix of the hand of nature and human transforming power.
This proposal is intended to dilute the limits between outside and inside, forcing the user to cross to open spaces in order to access the sequentially arranged interior spaces.
The Structure, composed of several typical modules, allowed to speed up designs, fabrication and assemblage, thanks to standardization of the different pieces.
Also, it allowed to get a cleaner and environment-friendly building as being a prefabricated structure and then quickly assembled on site.
From early stages, supported by BIM methodology, it was developed in an integrated way between the different design disciplines, architecture, structural, MEP and construction, reducing at minimums clashes and uncoordinated solutions, generating significant savings on time and costs.






























