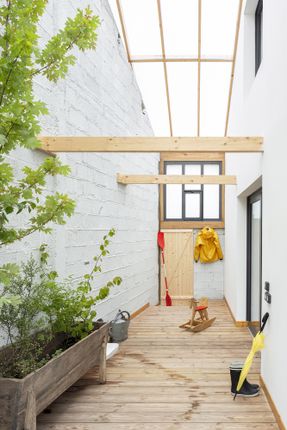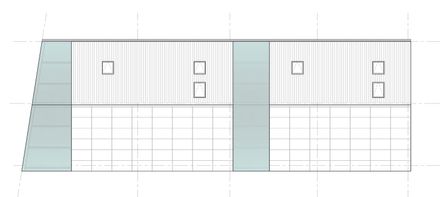The Living Warehouse
ARCHITECTS
Haddock Architecture
LEAD ARCHITECTS
Maxime Douche
LOCATION
Rennes, France
CATEGORY
Warehouse, Houses, Adaptive Reuse
Text description provided by architect.
An agricultural shed built in the middle of fields quickly becomes an industrial shed in the middle of a residential area.
The history of the building is linked to that the urbanization of the Rennes metropolitan area.
When the owner retired, he wanted to enhance his former workplace by transforming it into housings.
The volumes and the existing oak structure are preserved: they constitute the traces of its industrial past. They become the backbone of two new houses.
The historic structure is enhanced and reused to support the photovoltaic roof of the house.
The project plays on the contradiction and the complex relationship between low and high tech.
By fitting into the template of the current hangar, the project derogates from the construction rules authorized by the city:
the whole is built on the parcel boundary to make the best use of its land and the orientations (mainly south).
Each house has a large double-height living room that opens onto the garden.
A large winter garden becomes an extension of the house and blurs the line between inside and outside.
Entirely wooded with frame walls and covered with chestnut cladding, the two houses are built from local and bio-sourced materials.


























