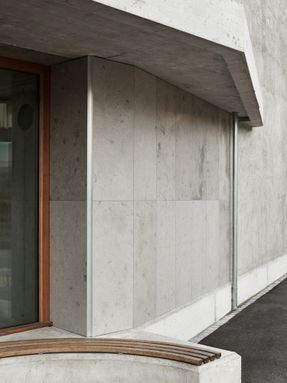Haus zum Pudel
LOCATION
Beringen, Switzerland
MANUFACTURERS
KWC, Seves Glassblock, Bremo, Laufen AG, System Murfor
LEAD ARCHITECT
Sergio Marazzi
CITY
Beringen
COUNTRY
Switzerland
PHOTOGRAPHS
Schaub Stierli Fotografen, Ladina Bischof
CATEGORY
House
Text description provided by architect.
We had the opportunity to acquire a property at a very favorable price in a prominent location in the village of Beringen in Klettgau. We wanted to use this to implement our idea of architecture by means of a replacement building.
In order for this to succeed, cooperation with the municipality was crucial, in addition to countless structural and official aspects. Thanks to the resulting partnership between the municipality, the client, and the architect, it was possible to realize a building that offers added value for the site and the community at large.
ATTITUDE.
The «Haus zum Pudel» was also born from the will to develop a piece of the village and to show our architectural attitude. This goal was pursued tenaciously despite unfavorable economic conditions.
LOCATION.
In a prominent location, a piece of the village was repaired. Instead of the 60-year-old kiosk with a bus stop and a nested, hardly habitable residential building, there is now a striking volume.
This follows the street space with a bend. At the rear, reference is made to the existing neighboring property. The outdoor space belonging to the property is at the same time a public space.
MAN.
The site helped dictate the space program: A bus stop combined with a store and two small studios for people who are looking for a home outside the standardized residential world.
The uses adapt to the conditions of the site. This creates unfamiliar but also liberating situations that invite people to appropriate the architecture.
DIALOGUE.
Intensive dialogues and negotiations over years were necessary to find good solutions for all parties involved.
A good solution means that everyone experiences added value: Through a private initiative, the community receives a new, distinctive building that enhances the public space.
In return, it has contributed to the financing with a loan, as well as providing guarantees for the rental of the studios. The neighborhood benefits from the clarification of the situation. The villagers get next to the bus stop a quality outdoor space, which invites people to meet.
GENERALIST.
The house is characterized by the effort to discuss as many aspects as possible, from the setting to the detail. The architect should increasingly return to the building with its myriad facets, understanding the construction and building methods.
CRAFT.
From the beginning, the goal was to create an architecture of value with simple materials refined by craftsmanship.
The unrendered masonry, the exposed concrete or the solid wooden floors show traces of the work process. Cladding and partially recycled materials distinguish certain places and create an exciting counterpart to the otherwise raw appearance.
CONSTRUCTION.
Comprehensible construction in concrete, stone, and wood creates credibility. A cavity wall, braced by the interior concrete walls, supports the wood roof. Load distribution and construction are readable and allow users to appropriate the house.
MATERIAL.
Where possible, the materials were untreated and directly installed. In this way, they develop a presence and immediacy that is linked to rural architecture. The installations are surface-mounted and allow multiple uses, e.g. as a holder for the showerhead.
Repairs and adjustments are easy to carry out. The functioning of the installation is comprehensible and trustworthy. The quality of the raw material and construction is deliberately shown. The specially designed apparatuses and fittings also reflect engagement with the task.
SENSUALITY.
The architecture conveys a new image in the village fabric. At the same time, the form, the type of openings, and the materialization are familiar to the people through the history of the place. This creates something new and familiar.
The building, with its small, rectangular openings, the stone-framed, large-format entrances, the narrow canopy, as well as the solid materialization, is remotely reminiscent of the «Trotten», which can be found in every village in the area.
COURAGE AND CURIOSITY.
We have embarked on an adventure with no certain outcome, trusting that the courage will pay off. But only the history of the future will show whether the structure will prove its worth.
































