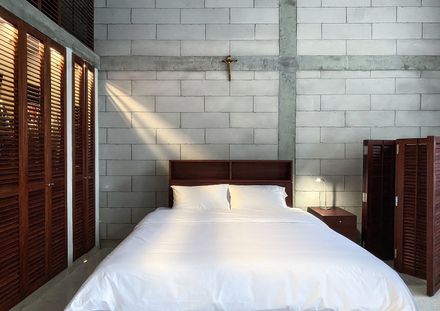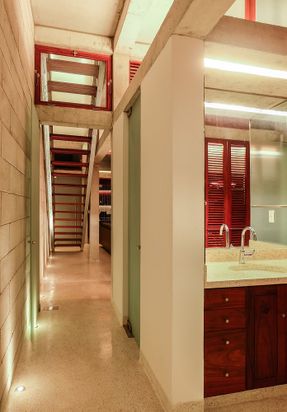Maison Vespa
ARCHITECTS
David Rockwood, Architect
PROJECT TEAM LEADER
Nguyen Quoc Dat, Architect
CATEGORY
Houses
MANUFACTURERS
Grohe, INAX, Panasonic, THP Beton, Teka
YEAR
2021
PHOTOGRAPHS
Nguyen Quoc Dat
COUNTRY
Vietnam
LOCATION
Đà Nẵng, Vietnam
STRUCTURAL ENGINEER
Truong Phuoc Duc
AREA
70 m²
MEP ENGINEER
Nguyen Sy Hiep
GENERAL CONTRACTOR
VK House Trading and Construction Company Ltd.
DEVELOPMENT TEAM
Tran Vo Ngoc Ha, Doan Van Quyen, Pham Thanh Binh
LEAD ARCHITECT
David Rockwood
CITY
Đà Nẵng
LOCATION.
The Maison Vespa is a one-story single-family rowhouse built in a recently developed area on the southern edge of Da Nang, Viet Nam. Built Areas.
The house is built on a 5m x 20m typical Da Nang lot and contains the following areas: 70 m2 (753 S.F.) interior, 53 m2 (570 S.F.) roof deck, and 18 m2 (195 S.F.) courtyards.
It contains a living room, kitchen, one-bedroom, and one bathroom. Changing Social Conditions. Row houses are the predominant type in Vietnam.
They provide for urban density while accommodating multi-generational living on small and affordable lots.
Recent socio-economic changes have increased the demand for smaller houses and apartments. House – Machine.
THE TITLE GIVEN TO THIS HOUSE IS A PLAY ON LE CORBUSIER’S MAISON CITROHAN OF 1920, FOR WHICH IT SHARES SOME AFFINITIES:
(1) a simple box form, (2) designed with prefabrication in mind.
(3) use of local standardized construction - reinforced concrete frame with masonry infill - given the lack of local precast availability, (4) small size and efficient space use, and (5) aimed at the “affordable” market.
The Maison Vespa is smaller than the Maison Citrohan and reflects the predominant use of the motorbike (vs. the car) in Vietnam.
CLIMATE RESPONSE.
Da Nang is hot and humid during the majority of the year and maintaining interior thermal comfort is a challenge without the use of air conditioning.
Shading of openings and the house building envelope is accomplished with horizontal and vertical shading devices. Cooling breezes are able to flow horizontally around and over the central core, and vertically up the stairwell to the roof.
TYPOLOGY.
The plan configuration is a hybrid of archaic (“Megaron” volume), early modern (“Domino” frame), and late modern (“Farnsworth” core).
This was the result of the search for simplicity and essentialism. The house was generated less from formal design intentions and more from a straightforward response to the functional and statutory conditions.
Materials. Materials are mostly left without concealing finishes. Concrete is poured in place into coated plywood forms.
Electrical and plumbing runs are concealed below or within slabs and within masonry cavity walls. Insulated AAC cavity walls infill the concrete frame and help mitigate heat transfer given their currently exposed condition.
Tropical hardwood is used for sliding and louvered doors, furniture, and clerestory adjustable louver screens.
The selection of materials was guided by a desire for a direct expression of their nature, to register the construction process, and provide durability and performance with reasonable cost.
POETRY, AND THE STANDARD ELEMENT.
The house design alludes to Le Corbusier’s notion of the “standard element” or object trouvé. The house is positioned as a tool (a means to an end, e.g., a Vespa motorbike), though not in a purely instrumental sense.
Rather, it aspires to be a tool akin to a teacup used in a tea ceremony. That is, the house is proffered as a humble vessel to allow the unfolding of a ritual of the ordinary, that of a simple life.
































