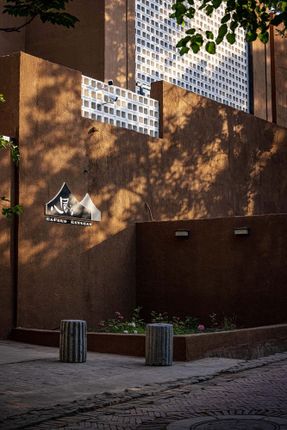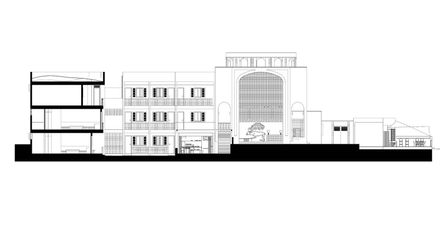BAFENG Retreat
LOCATION
Turpan, China
PHOTOGRAPHS
Ying Xia
PROJECT LEADER
Ying Xia
MANUFACTURERS
Gunabo, Ningbo Sunlai
CLIENT
Contue Enterprise, Turpan, Xinjiang
The unique architectural form of Bafeng Retreat is an attempt at a fusion of Central Asian, vernacular, and modern architectural elements, an homage to the status of Turpan as a melting pot of cultures, religions, and peoples throughout history.
The finished project is hidden in the leafy foliage of the Grape Valley, therefore completely integrated into both natural and built environments.
Bafeng Retreat covers a built area of 1,300 sq metres. Based on site conditions, the retreat is divided into three standalone architectural units: the café along the southwest side of Frog Lane, an L-shaped main retreat building, and a standalone guesthouse located on the northwest side of the site.
The Retreat comprises three levels, the lowest of which is a semi-basement space 1.8 metres below the ground level. This layout was inspired by the vernacular cave houses native to the Turpan region.
The semi-underground architecture boasts improved heat insulation and reduced summer indoor temperature, thereby reducing energy consumption.
In response to the climate of Turpan, the common area of Bafeng Retreat has adopted a semi-outdoor open architectural approach. e to the Turpan region.
The open area includes the courtyard, the lobby, and the corridors. Although it can get extremely hot during summer in Turpan, the excellent shading and ventilation of the public area guarantee excellent thermal comfort.
The lobby with a 2.5 story high ceiling adopts a tetrahedrally symmetric arch in support of the dome skylight.
The form was inspired by the pendentive commonly seen in Byzantine and Islamic architecture.
Porous walls under the arched structure were made with concrete hollow blocks for both decorative and shading purposes, an homage to the architectural features of the chunche that is uniqu.
The inverted dome design of the lobby ceiling allows natural light through and gently lights up the lobby.
The mosaic mural in the lobby was inspired by the running deer pattern taken from a well-known piece in the collection of Turpan Museum, the ‘wood barrel with running deer pattern’ excavated from the Yanghai Tombs near Turpan.
This piece from over two millennia ago showcases the unknown artisan’s exquisite technique and dynamic style.
The extremely dry climate of Turpan has made it possible for the work of art to be preserved as a precious moment in the spectacular history and culture of Turpan.
It is now reproduced on the mural of Bafeng Retreat to echo the built environment. You can walk from the lobby to the sunken courtyard, another main common public area in the retreat.
The courtyard is connected to the breakfast restaurant, a pleasant outdoor dining space covered with grape trellises and facing a landscape pond with a white sand bottom.
At the centre of the landscape, pond stands a baluster column in Southern Xinjiang style. With its unique shape and dynamic Uyghur colours, the column furnishes the visual focus of the sunk courtyard.
The breakfast restaurant is separated from the courtyard by large glass sliding doors that can open and shut according to the outdoor temperature.
Located to the south of the main entrance, HEY Café can be independently operated. The café comes with cosy dimensions and a simple layout.
Its design and décor are highly urban. Outside the windows stands the thematic mural ‘The Monkey King Meditating in the Mountains’ by the artist Lu Yi.
Another interesting experience Bafeng Retreat can offer our guests is sipping the best coffee in Turpan under the watchful eye of the Monkey King on top of the Flaming Mountains.
Speaking of experience, we have to talk about the guest rooms that furnish the main retreat experience. Bafeng Retreat comprises nineteen guest rooms of different characters.
The interiors of the guest rooms are extensions to the modern, simple, fusion style that characterize the architectural design of the retreat.
The highly stylized concrete hollow brick element has been introduced into interior design as well. The rooms are dotted with local crafts, carpets, and Uyghur musical instruments.
Against the understated background of the guest rooms, Bafeng Retreat has selected sanitary ware, linen, mattresses, and furniture of the highest standard to satisfy the connoisseurs among our prospective guests.
All guest rooms come with sliding doors or a patio for guests to closely interact with outdoor spaces. Meanwhile, they all have blinds to block the scorching sun that is characteristic of Turpan summers.
The rear entrance of Bafeng Retreat used to be a passageway for employees and hotel supply delivery.
Yet the presence of a small common area, flower beds, and benches has naturally turned it into a community meeting point.
The mornings see students from schools around the area reading. In the evenings, Uyghur grandpas would sit here and play chess.
Guests of Bafeng Retreat can strike up a conversation with them from the patio. This also offers our guests unique opportunities to experience Uyghur communities more intensively.









































