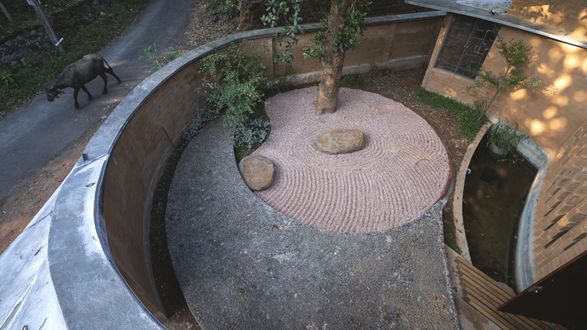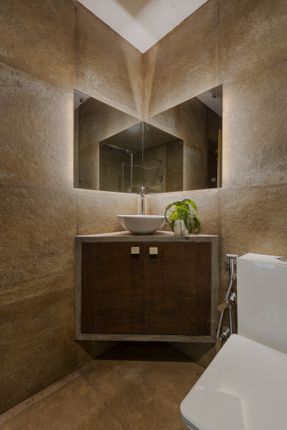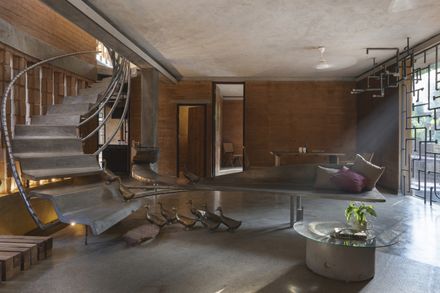Jack Fruit Garden Residence
PHOTOGRAPHS
Anand Jaju, Syam Sreesylam
MASONRY CONTRACTORS
Shivranjini Constructions
YEAR
2021
LOCATION
Vengola, India
LEAD ARCHITECT
Vinu Daniel
ARCHITECTS
Wallmakers, Melvin Davis, Shobitha Jacob, Shafeek Y.K., Vijith C.V. Farhan Mohammed, Shyamala Baskaran, Pratika Bandiwadekar, Keerthi Kausalya, Dhawal Dasari, Kaveri Dhawan, Akash Sharma, Sagar Kudtarkar, Pushkar Sharma, Ajmal Khan, Sukanya Balaji, Pinak Bhapkar, Bibu Behanan, Sreyas Unni, U.S.Anandhita, Sriviji Nachimuthu, Neeraj S. Murali
FABRICATION
J.K. Engineering
CARPENTERY
Sharath Prasad and team, Sebastin and team
INTERNS
Sagar Jayaram, Veena T.A., Albin, Evelyn , Sona Roy, Shreya Bhattacharya, Rosh V. Saji, Niha Baby
The Jackfruit Garden Residence as the name suggests is a house for Mr. Riaz, whose very design arose from trying to retain the huge jackfruit tree growing in one corner of the site.
Another consideration to keep in mind was that designing for a large family also meant that privacy was of utmost importance if we wanted the common spaces to be inclusive.
This gave form to the idea of a compound wall that revolves around the tree and twists upwards to join the ferro-cement shell roof of the house, seamlessly.
This in turn created a small intimate space landscaped like a Japanese Zen garden providing ample shade, privacy and is also easily accessible from the kitchen.
The house is largely constructed with CSEB (Compressed Stabilised Earth Blocks) and Rammed earth walls with strategically placed openings for cross-ventilation.
CSEB are mud blocks prepared by compressing gravel, sand and cement together and whose embodied energy( 1,112.36 MJ/m3 ) is four times lesser than that of a country fired brick (4,501.25 MJ/m3) .
These walls take the load of the ferro-cement slab which are pre-cast, steel reinforced arched shells with effective thickness of 1.5cm .
They effectively reduce the overall cement consumption by 40% and steel consumption by 30% and are at par with the RCC slabs in all other aspects including strength.
The staircase that floats over the naturally lit atrium is like a fallen cloth spreading over a series of crisscrossing pipes.
With the large sizes of the openings in question , the grillwork was designed by piecing together discarded pipes from the scrapyard.
These pipes then come alive and fold in and out to become chandeliers in all the rooms propagating the idea that using such scrap materials instead of gorging into fresh material is not only in line with the concept of upcycling but also helps to create art pieces that cast veristic shadows patterns on the walls throughout the day.






















