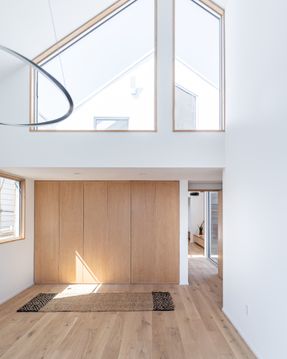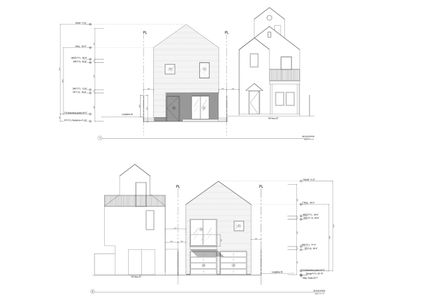CATEGORY
Houses
AREA
1600 ft²
LOCATION
Santa Monica, United States
MANUFACTURERS
Muuto, Panaget, ALLWEATHER, Knoll
STRUCTURAL ENGINEERING
Cristmar Designs
LEAD ARCHITECTS
Juan Saez Pedraja, César and Sergio Cordoba San Emeterio
GENERAL CONTRACTOR
OCS home builders
The Wang cottage is located in the Ocean Park neighborhood, one block from busy Lincoln Blvd but half a mile from the calm of the Pacific Ocean. It lays on an exceptionally elongated corner lot: 80 feet long and only 25 feet wide.
The project acknowledges the evolving character of the neighborhood and its contradictions: the urban bustle versus the coastal calm, traditional bungalows, and cottages against new oversized developments; it intends to harmonize these forces to set a tone and scale that fits its complex surroundings.
The house has a contemporary clean volume with straight simple lines, but at the same time, the gable roof and cedar siding soften this volume, bringing materiality reminiscent of the cottage feel to reclaim the beachy character of the neighborhood.
The relationship between the interior and the exterior is done by carving the house’s volume in strategic areas, creating a side patio on the ground floor and two roof decks on the upper floor.
On the ground floor instead of maximizing the buildable area the house is positioned an additional 3.5 feet from the required setback to create a linear semi-covered patio along the home’s street side.
This design approach makes the living space actually much larger by creating an outdoor extension of the living/dining area separated by large glass sliders that can stack in front of the house stairs.
The living/dining area is a double-height space connected to the entry and kitchen on the Northside and to the stairs on the Southside.
The kitchen and appliances are integrated into the wood cabinets and become a seamless and elegant continuation of the living space.
On the second floor, the house cantilevers over the side patio creating an open gallery that overlooks the living/dining area and connects the master suite to the guest bedroom and bathroom.
A built in bookcase with window seats provide storage and a place to seat at the same height as the canopy of the adjacent street’s trees. Upstairs, a loft level with a sloped ceiling connects both roof decks.
When the loft’s skylights are open the air flows from the side yard patio through the double-height space ventilating the whole house as a passive cooling strategy.
For the interiors, a muted palette of white and different shades of wood was selected.
Straight simple pure lines allow keeping the focus on the wood’s materiality, the house’s spatial qualities, and the evolving light which shifts throughout the day.
The wood cabinets, doors, and trims are maples, stained to match the french oak floor finish. Hardware is kept to the minimum and mostly replaced by built-in finger pulls.
The exterior of the house is cladded in cedar siding; the planks were previously treated with a natural stain that accelerates the aging process, providing a silvery patina and aged weathered look that, together with the knotty planks makes us recall the typical beach cottage look.
The windows and doors finish is anodized aluminum which matches the standing seam roof and resonates with the silvery tones of the siding.

























