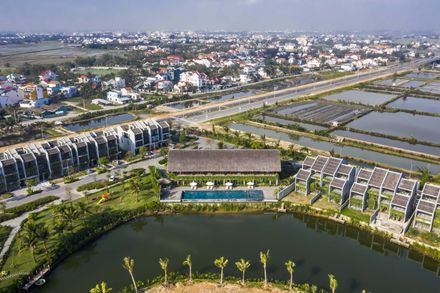
CASAMIA COMMUNITY HOUSE
ARCHITECTS
VTN Architects
LOCATION
Hội An, Vietnam
CATEGORY
Hospitality Architecture, Community Center
AREA
1600 m²
YEAR
2021
PHOTOGRAPHS
Hiroyuki Oki
BAMBOO CONTRACTOR
VTN Architects(Vo Trong Nghia Architects)
ARCHITECTS
VTN Architects(Vo Trong Nghia Architects)
PRINCIPLE ARCHITECT
Vo Trong Nghia, Nguyen Tat Dat
DESIGN TEAM
Nguyen Cong Hoan, Ha Nguyen Nhan, Nguyen Hai Dang
Casamia Community house is located in Cam Thanh, Hoi An city. Inspired by the image of nipa palms from Cam Thanh, the building is erected from bamboo- a material familiar to Vietnamese culture.
It is located at the end of a river and gets a lot of wind. Although the building is covered by a lot of greenery, natural sunlight can still get in.
Bamboo structures have many layers of woven bamboo elements, making them efficient for acoustic absorption.
This cheap construction allows social interaction inside the building. Moreover, the thatch roof also contributes to absorbing acoustics.
The hybrid bamboo structure consists of 22 arch frames of columns and trusses combined with bracing. This structure is almost 9m high and placed on a concrete plinth.
The typical vault structure illustrates the image of nipa palms. At the same time, it is suitable for a longer span.
This structure also allows resisting horizontal forces, which helps fighting occurring storms in Central Vietnam.
Moreover, the thatch roof combined with a layer of wire netting helps to protect the interior from external natural forces.
This building is an example of how to use natural materials to create durable structures, lasting hundreds of years. This is something VTN Architects wants to achieve when designing.




























