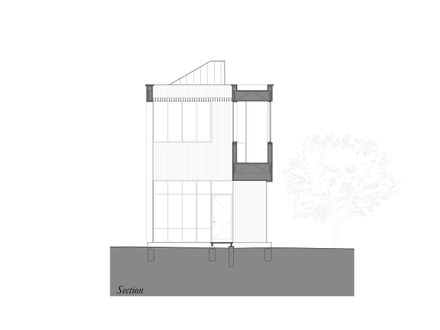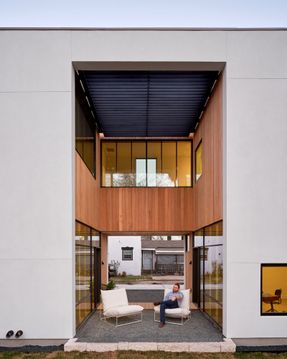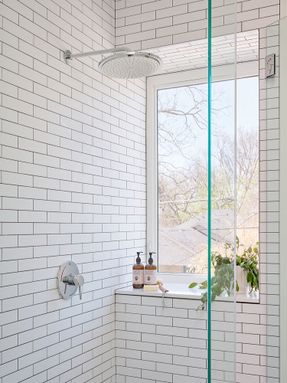Canterbury House
STRUCTURE ENGINEERS
Duffy Engineering
CITY
Austin
COUNTRY
United States
AREA
1680 ft²
PHOTOGRAPHS
Leonid Furmansky
BUILDER
Curate
YEAR
2021
MANUFACTURERS
Ikea, Menu, Rich Brilliant Willing, Agronaut Doors, La Habra, WAC Lighting
DESIGN TEAM
Murray Legge, Lincoln Davidson, Travis Avery
It contains two bedrooms, a media room, and a fully detached guest suite in only 1680 square feet.
The home’s form is inspired by traditional dog-trot houses.
A courtyard serves as the core of the living space, extending the compact spaces on either side into a private outdoor space.
All three bedrooms as well as the main living space have views into the courtyard.
Bringing an abundance of natural light while maintaining privacy.
The exterior of the house is clad in white LaHabra stucco, except for the courtyard, which uses a garapa rain screen system.
The materials split the white shell to reveal the warm interior, emphasizing the space as the focal point of the building.
The courtyard is shaded from the intense Texas sun with a steel brise-soleil.
The steel louvers shade windows in the afternoon when the sun is at its most harsh.
Create an infinitely changing play of shadows in the courtyard. The house's interiors use modest materials in an elevated manner. White subway tile and ample daylight create bright bathroom spaces.
Stick framing and plywood bay windows create seating areas and bring warmth into the living space and bedrooms.






























