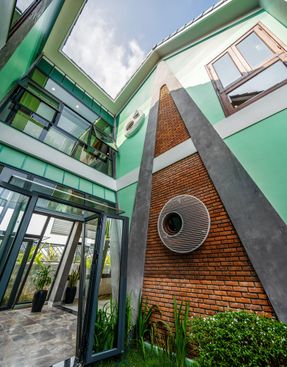Cam Thanh A&A Villa
MANUFACTURERS
Hafele, Viglacera, INDAH Floor, Mykolor, Philipps, Thanh Dat Brick, Xingfa Aluminium
CLIENTS
Khanh An Nguyen &, Thi Anh Huynh
PROJECT MANAGERS
Minh Tuan Tran, Huynh Quoc Viet Tran
COLLABORATORS
Duy Du LE, Van Thoi Tran, Van Di Nguyen, Nhan Tran, Duong Cong Quoc Phan
ENGINEERING
Van Trung Vo, Thanh Long Nguyen, Van Loc Nguyen
STRUCTURAL DESING
Cong Ban Phan, Van Hao Nguyen
PHOTOGRAPHS
Ha Phong Dang
AREA
450 m²
YEAR
2020
LOCATION
Hoi An, Vietnam
CATEGORY
Houses
This project was located in Hoian City, an ancient town in Vietnam. The house has an advantage of natural and cultural background because Hoian is famous for hundreds of years old houses along with diverse and unique flora and rivers.
Therefore, we formed the idea to design this house based on the filtering and promoting the cultural and natural values of the locality.
Specifically, the architectural form is transformed from the impression of native plants, and the architectural space is transformed from the native residential space.
Besides that, we pay attention to the variation in the use of materials and in spatial design or morphology. All aimed at creating a unique and newness of the house, but it's still adapting to the local climate, comfortable and familiar to indigenous living habits.
Because the investors of the project frequently receiving many friends and relatives, they require the house design not only to ensure daily life but also to have some breakthrough and newness, which must create a lasting impression for other users staying here.
Around that requirement, we set a design goal that besides the comfortable of homeowners, the architecture must also show the characteristics of local architecture, and there is a break in the form of the house to create a good impression.
The house was located in Cam Thanh, Hoian City, that is an area with lots of coconut palm and nipa palm.
Nipa palm forest tourism here is a prominent activity, so that coconut and nipa have become a symbol of this land.
We take the shape of the leaves or trunk of the coconut and nipa as the starting point for special structural design. Whereupon, inclined column structure was created that purpose is to both create a visual impression and create new but familiar space, which like the under coconut space or nipa space.
In terms of the overall spatial layout, we rely on the spatial layout of the old houses in Hoian Ancient Town, that is, using some small gardens to split the long house into three short blocks, that would increase the effect of lighting and ventilation like the ancients did.
With the prediction that in the future. there is a high possibility that the two sides of the house will have
other adjacent houses, so such treatment is suitable for both present and future the house will always have enough light and ventilation for human life.
Structural elements are presented in rough concrete colors, some brick walls retain the image of the material without plastering or painting, that helping to create a sense of roughness, closeness, and forming many visual outstanding.
The interior is designed according to a simple trend, to ensure a harmonious feel, that abundant but not confusing. Indoor and outdoor spaces were arranged with many trees to bring abundance in the views. Not only that, the trees can shade the west sunlight meanwhile creating a cool living space for homeowners.



































