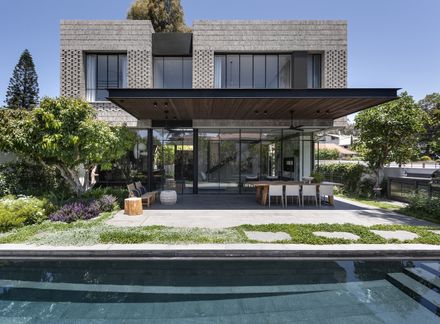CATEGORY
Houses, House Interiors
YEAR
2020
AREA
400 m²
MANUFACTURERS
Habitat, Tollman’s, HeziBank, Leelou Home
LEAD ARCHITECT
Sharon Weiser
BUILDER
Orly Arama
PROJECT MANAGER
Niv Meir
Text description provided by architect.
This is a story about a home and the family that lives in it. It's a story about eucalyptus that was planted here 50 years ago.
A story about lightning and industrial structure and a desire to give the sense that the home was always present on the field.
On a 400 sqm plot, a 320 sqm house was designed, 3 floors high. The house is built in an industrialized style that combines colored metal plates in black, which highlights the desire to create a temporary presence structure that respects the natural environment and the urban fabric.
The entrance floor is built as an open space, the line starts from the front door and accompanies double space until the exit to the garden, where the view meets the swimming pool and the protective back fence.
The vertical axis of which contains the stairs and the bridge on the first floor is characterized by bare concrete at the bottom of it and will go down to the living room wall with the integrated television and fireplace.
The public functions are located on the ground floor, the living room library creates a center for public space and all functions are directed to it. Kitchen and living room dining room and work area hidden behind the staircase.
The entire entrance floor is surrounded by lagoons from floor to ceiling, creating complete transparency and uniformity between tight faces.
Combining natural materials: Bare concrete floor, metal stairs, and bare concrete on the walls, to create layers and layers of different materials and reflections between region and region.
The bedrooms of the parents and children were designed on the first floor. The crossing between the rooms is accompanied by a bridge with a library and a glass railing, giving transparency and views to the lower space and the views of the neighborhood's vegetation and sky.
The basement floor has a central family space and two suites for the older children. The facade of the house is covered by the British in lace fabric, from the traditional building which gives respect to matter and restores the old Tel Aviv houses.






















