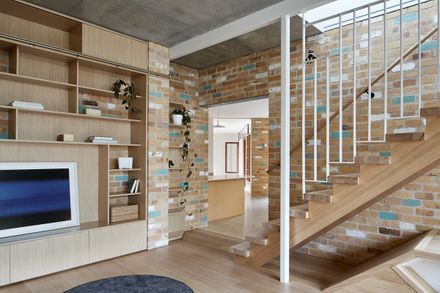
This House Never Ends
PHOTOGRAPHS
Peter Clarke, Shannon McGrath
AREA
254 m²
YEAR
2020
LOCATION
Melbourne, Australia
CATEGORY
Houses, Extension
Text description provided by architect.
Nestled in a heritage protected inner-city suburb of Melbourne this is a home with a sense of discovery.
A home should provide shelter with a sense of space that is your own; it should be light filled and warm.
Designing a family home can be a complex venture: a house should be functional, environmentally sensitive, affordable and a good fit into the neighbourhood.
We opted to stretch the building over the entire length of the site, rotated it 45 degrees and pulled it apart.
The built neighbourhood is dense, fragmented and eclectic, providing starting point and inspiration for our design.
A somewhat unexpected move, this generated an interesting sequence of interconnected spaces and an experience of gradual revelation as you move through the house. Arrival. The house was designed for arriving by bicycle.
It is formed by three walls with three different materials: weatherboard of the old house, recycled brick of the new part and a link clad in a timber screen.
The Unexpected. The timber link organises the home into children’s wing in the old and communal living areas in the new part.
Placing the new buildings in a 45-degree angle generates vistas through rooms and outdoor spaces, creating complexity and depth.
Open to The Sky. Upstairs areas in inner-city houses can often be neglected due to overlooking, building bulk and overshadowing. In many cases, they have very little relationship with the immediate neighbourhood.
This house does the opposite: a first-floor patio accessible from the lounge and study is private but provides views of neighbouring buildings as well as your own.
This is an extension at the back of an Edwardian weatherboard house in a residential area with an historic but diverse building stock.
Entry is now through a new north facing courtyard facing that separates the old house from the new extension at the rear and provides a sense of arrival.
A private terrace on the second floor allows for views over rooftops, the city and then earby mountains Materials and Details.
The design of this house applies passive solar design principles: solar control, zoning and compartmentalisation, thermal mass, insulation and cross ventilation.
An important attribute of a home should be thermal comfort, which is most enjoyed when achieved with passive means.
This determines siting, layout, room proportions and the articulation of the building fabric through openings, materials and details.
It is highly insulated, features high-performance double-glazed timber doors and windows and is high in thermal mass assisted by recycled bricks for internal walls.
Overall, this is a comfortable family home on literally many levels. Power is generated with a 4.75 kW grid interactive photovoltaic system.
The home does not use gas; heating and hot water are generated through a heat pump; the cooktop is induction.
Rather than being a single object it is conceived as a series of different spaces and textures that let you experience the house like a journey that may never end.




































