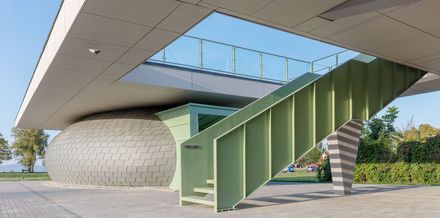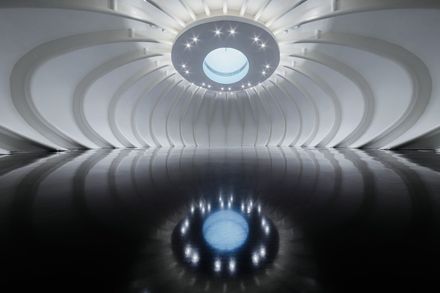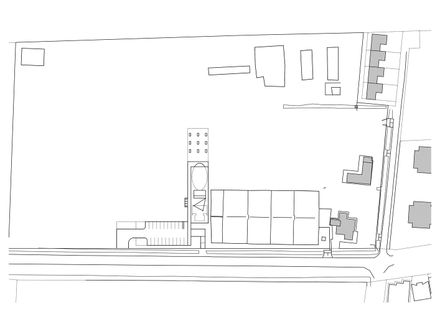The Zam! Community Center
MANUFACTURERS
EQUITONE, GRAPHISOFT, Isover, Knauf, PREFA, Sto, Tubadzin, Mitsubishi, SCHAKO, Salda, Schuco
STRUCTURE ENGINEERS
PADAN Kft.
HVAC
A.B.A.C.S. Műhely Kft.
LIGHTING/ELECTRICITY
Light up Kft.
CATEGORY
Community Center
LOCATION
Zamárdi, Hungary
Zamárdi is a village in Hungary Europe with a population of 2000 on the shore of Lake Balaton, the largest lake in Central Europe.
The building is invested by the local government and built for the local community and will be open to the public all year round.
In the summer vacation season, it works as an exhibition hall as well as a buffet with its terraces on the ground and first floor.
There is a pleasant view from the roof-top terrace of the single-storey building of Lake Balaton, the beach and nearby tennis courts.
Throughout off season (spring, autumn and winter) the heated and cooled facility is open the local community can use.
This tradition is continued by THE ZAM. It accommodates meetings, smaller venues, as well as concerts, exhibitions Since the 1950s,
The Balaton area has been a field of architectural innovations and experiments (port facilities, restaurants, etc.) in material use, form and function.
It refers with its bubble-shaped mass and metal casing to metal artifacts (pots, trappings, earrings) found near the site in a significant 6th-century (Scythian–age) cemetery. The Scythian–age objects will be showcased in the garden.


































