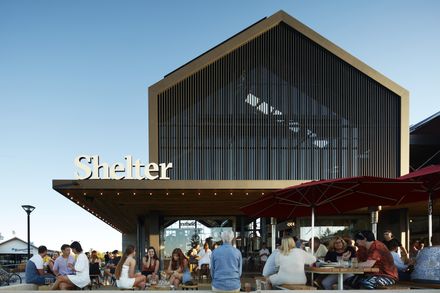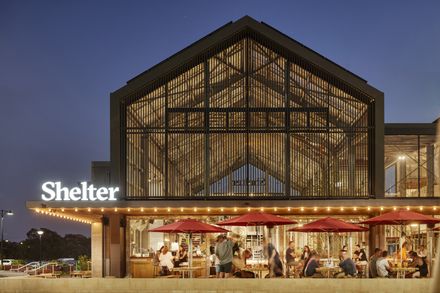
Shelter Brewery
ARCHITECTS
Paul Burnham Architect
AREA
1418 m²
YEAR
2020
PHOTOGRAPHS
Robert Frith
CATEGORY
Brewery
LEAD ARCHITECTS
Paul Burnham
ELECTRICAL
Datum 101
STRUCTURAL
Burdett & Goodison
DOCUMENTATION
Karl Woolfitt
COUNTRY
Australia
HYDRAULICS
Ionic Design
Shelter Brewery is located in Busselton, Western Australia, and is sited at the foot of the famous mile-long jetty originally dating from 1865.
The place is a self-contained commercial brewery with all storage, milling, brewing, and canning facilities contained within the site.
The aesthetics of the buildings purposefully reflect the functionality of the fabrication and the celebration of beer.
All of the hospitality facilities and public spaces wrap around and embrace the brewing process.
The steel frame and Corten cladding were employed for the economy, speed of construction and to reference the manufacturing idiom of not just the brand but also the rich history of the site, spanning from 19th-century whaling to Sandalwood exportation.
Shelter Brewery is a beachside building designed to benefit from its unique location.
The 650 capacity venue is layered to offer various and variable spaces suitable for both larger gatherings as well as providing smaller more intimate spaces.
The beachside north-facing building is fully designed around passive solar principles.
The building has therefore been designed with large north-facing glazed areas and wide verandahs to provide comprehensive summer sun shading and conversely deep winter sun penetration.
The large volume naturally vents courtesy of the reliable sea breezes and the large openable doors and windows.
Winter comfort is delivered from the centrally heated concrete floor. Shelter Brewery operates at 80% solar power.


























