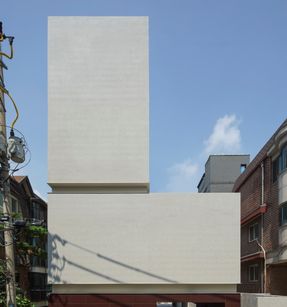Building AN
ARCHITECTS
URCODE Architecture
AREA
997 m²
YEAR
2020
DESIGN TEAM
Taewoo Ahn, Younghwan Kong, Jonghyuk Lee, Jihyun Lee
LEAD ARCHITECTS
Hoon Shin
CLIENTS
Creative AN
ENGINEERING
Jinwon Eng.
MANUFACTURERS
AutoDesk, ACT 3D, Trimble Navigation
COUNTRY
South Korea
PHOTOGRAPHS
Distinto
CATEGORY
Residential
This building is located at the time when the noise of cars in the back alleys and streets of Nonhyeon-dong has somewhat subsided and people‘s small talking started to be heard.
The appearance of a residential area, which would have been quieter just a few years ago, pushed out the residential space and it was filled with space for work, which may be due to the lack of business land and rising land prices.
Breaking away of the residences and increasing the floating population may be acceptable as sound amplification, or, for some people, as noise (pollution) increases.
The building owner said he hoped it would be a building that gives a strong impression in a clear form. If you express this in sound, it would be good to say that it is serenity beyond quietness. And I thought, 'Isn't it possible to attempt to return the alleys that have lost their silence again?'
The land adjacent to the northern land was geographically low, so it was inevitably affected by the right to sunshine set by the law.
Shapes that were bound to be made in an inclined or stepped shape should be as concise as possible within the limits permitted by law.
In urban areas, the constraints of form due to the right to sunlight are one of the obstacles that must be encountered during design.
However, if you think about it in reverse, it is also a starting point for a good design. So, I started by stacking three simple rectangles.




























