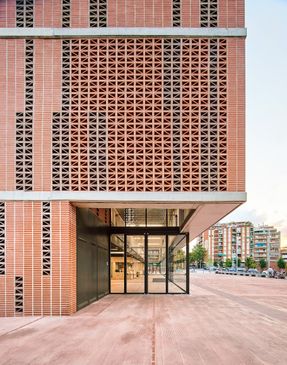Camp del Ferro Sports Center
LOCATION
Barcelona, Spain
CONTRACTOR
UTE OHL-Calaf
CATEGORY
Recreation & Training, Sustainability
AREA
7237 m²
YEAR
2020
ENERGY
AIA
ARCHITECTS
AIA, Barceló Balanzó Arquitectes, Gustau Gili Galfetti
BUILDING MANAGER
Qstudi
The project by the architects Albert Salazar Junyent and Joan Carles Navarro (partners of AIA), by Antoni Barceló and Bárbara Balanzó (members of the Catalan firm Barceló-Balanzó Arquitectes) and by the architect Gustau Gili Galfetti for the construction of the Camp del Ferro municipal facility in the Sagrera neighbourhood (Barcelona) won the first prize in the public competition called by BIMSA in 2015.
The project, with an area of 7,237 m2, began construction in 2017 and now, recently inaugurated, provides the Sant Andreu district with a facility that includes three sports courts, as well as a public space that improves accessibility and connection to the new infrastructure.
Given the large volume that the extensive Camp del Ferro functional program requires, in relation to the reduced size of the site and the density of the neighbourhood, the team of architects, after weighing the advantages and disadvantages, chose to locate an important part of the sports complex partially underground.
An action that, through section mechanisms, ensured good lighting, natural ventilation as well as easy access and evacuation of the lower areas.
A design decision that, in addition, has brought notable benefits to both the building, the neighbourhood and the city, since, apart from reducing the visual impact, has generated a public space that acts as an urban foyer of the complex and facilitates the circulation of users. A free area that is essential and comfortably solves the access and the complicated urban fabric of the enclave.
The used construction process arises from the understanding and recovery of the local traditions through the use of materials such as ceramics, very common in old factories, warehouses, workshops and neighbouring industrial buildings.
Following the criteria of austerity of resources and means, the construction system itself constitutes in a large part of the building itself and its final finish, avoiding overlapping elements.
As in the facades, exposed materials ensure good ageing and long duration. With the aim of lightening the building on all its facades, opaque, translucent or transparent voids and bodies alternate, using ceramic pieces of different formats and colours.
The organization of the different areas of the program is very clear in the longitudinal section of the building and in the floor plan, where it is observed, not only in the superposition of the sports courts but also in the arrangement of a central body that contains the smaller-scale program (services, warehouses, auxiliary units), circulations (vertical and horizontal) and installations. In other words, a compact volume is proposed that separates large-scale pieces on different floors.
Finally, another deliberate and intrinsic consequence of the semi-underground part of the building that houses the Camp del Ferro sports centre has been energy and environmental improvements.
On the one hand, as the exposed surface diminishes, the thermal inertia of the whole has increased. On the other hand, a large part of the surface enjoys controlled natural light, through the large glazed openings and skylights protected by ceramic lattices and plant species that avoid direct sunlight and glare on the courts.
In turn, the morphology and the situation of the different spaces that constitute the building make cross ventilation and stratification the natural mechanisms of heat treatment.
Energy production systems work with the help of renewable energies, the optimization of the use and consumption of water has been planned, efficient techniques have been established for rational use of energy and, the ecological footprint has been reduced in the construction and design. All of these solutions have led to the new building being qualified with the Leed Gold certification.



















