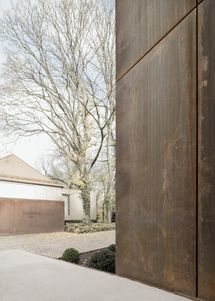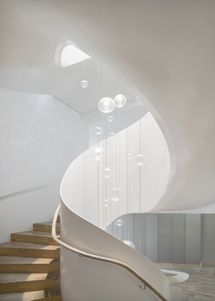LAMAISON Hotel & Guesthouse
CATEGORY
Hotels, Hotels Interiors
YEAR
2020
MANUFACTURERS
Dornbracht, Sky-Frame, ComTür, FSB Franz Schneider Brakel, Knauf, Laufen, Villeroy & Boch, Wienerberger, Dillinger Fabrik Gelochter Bleche GmbH, Hawa Sliding Solutions, MetallArt, Schuco, TRACO
PHOTOGRAPHS
Brigida González
STRUCTURAL ENGINEER
Gmp Ingenieure Gmbh
ACOUSTICS CONSULTANT
Audiotechnik Loch
LANDSCAPE COLLABORATOR
DANE Landschaftsarchitektur BDLA
YEAR
2020
FIRE ENGINEERS
Bruckmeier Brandschutz GmbH
MEP HVAC CONSULTANT
PDK Planungsgesellschaft
CATEGORY
Hotels, Hotels Interiors
INTERIOR DESIGN
CBAG.Studio interior design
LAMAISON hotel lives from the changing history of the site and its modern extensions.
Its character is rooted in the stately mansion of a former courthouse, which is not listed, but looking back at a history of being a courthouse in five different countries in less than a hundred years, it is an important historic building for the whole region.
At the same time, it got neglected, having lost its function as a courthouse in the year 2001. With the new use as a hotel, the villa got carefully restored and can be experienced once more.
In order to keep its heritage outstanding, all new additions are designed as an antipode with perforated aluminum facades. This screen protects against views and the setting sun.
Closed, the buildings are reduced to abstract volumes, while during the day, a changing expression is created as the shutters are controlled by the guests individually.
The villa serves as the entrée of the ensemble with the lobby, the fine dining restaurant, and the hotel bar opening up to the terrace in the historic park.
From here, a new sculptural spiral staircase accompanied by an elevator connects all split levels of the old and new structures and gives barrier-free access to all guest areas, the 33 rooms, and 5 suites, the conference areas as well as to the terrace and the park.
The lobby also connects to the bistro in the former house of the caretaker with the new glazed winter garden floating above the park.
The design of LAMAISON relates to the existing site, the park, and its old trees. Old and new form a contrast in their architectural language harmonized by the reduced material palette.
The historic buildings are restored in warm white colors with plain tiles in ochre and travertine while all new additions are wrapped with a skin of aluminum shutters anodized in bronze color.
All landscape walls are designed in weathered steel. This material palette resembles the colors of the bark of the plane trees in Saarlouis, which got planted with its foundation by Louis XIV.
Through its materials, the hotel ties abstractly with the Francophile history and links with its locally produced metal facades to the industrial tradition of the region.
Surrounded by the hotel park, the new guesthouse with its 10 rooms and 2 suites links architecture and nature with its materials and color nuances.
The architecture is very reduced with its façade in natural rough sawn silver fir and the entrance area in weathered steel.
The guestrooms are minimal, timeless, and based on an open room layout. Each room gets its own atmosphere based on a color concept playing with different natural nuances. They immerse the rooms with adapted tiles, furnishings, and textiles.
Because of the natural materials, such as the oiled oak, and the uniform natural colors, the rooms maintain their calm. The modern interpreted quotes of past eras, such as the rattan weave, the marble vanity, and the ornamental glazing of the bathroom create a certain familiarity.
The fully glazed sliding windows open the room to the park and create a seamless connection between inside and outside. All technical built-in parts such as lamps, switches, sockets, fittings are black to give the room its uniformity.
Designing a hotel nowadays is defining a position within a market. Since the era of the grand hotel ended with the expectation of fast investment returns, an interior often only has to last seven years in order to get replaced by new themes answering to always faster changing expectations of possible guests.
LAMAISON is escaping this logic with a timeless design based on natural materials and colors. It is a holistic concept characterized by quality, naturalness and longevity. Patina is a kind of sustainability creating beauty of its own.
























