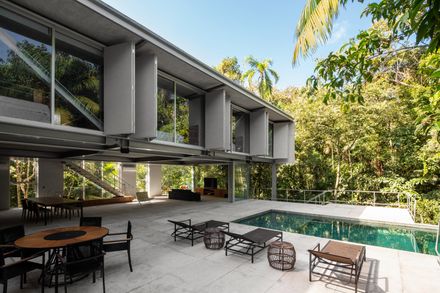
Guarujá House By Nitsche Arquitetos
ARCHITECTS
Nitsche Arquitetos
LEAD ARCHITECTS
Lua Nitsche, Pedro Nitsche, Rosário Borges de Pinho, André Scarpa
MANUFACTURERS
AutoDesk, Chaos Group, REKA, Adobe, Alwitra, Engemetal, Leonhardt Decorações, RCA Fachadas e forros, SOLTIS, Trimble Navigation, Zeloart Esquadrias
PRODUCTS USED IN PROJECT
Renders / 3D Animation
STRUCTURAL ENGINEER
Ricardo Bozza, INNER
PROJECT TEAM
João nitsche, rodrigo tamburus; anna laura prado, clara werneck, claudia carpes, denis ferri, julia machado, gil barbieri, luciana silva, manuella leboreiro, mara cruz, marcelo anaf, raquel takamoto, thiago pontes
MECHANICAL ENGINEER
Marcelo zamaro
INTERIORS
Nitsche arquitetos
LIGHTNING
Ricardo heder - lux projetos
CONTRACTOR
Caio lima – atmos
STEEL STRUCTURE MANUFACTURER
Engemetal
PHOTOGRAPHS
André Scarpa
AREA
4230 ft2
YEAR
2020
LOCATION
Guaruja, Brazil
CATEGORY
House, House Interiors
Text description provided by the architects.
The house is be located in Iporanga, a condominium for beach houses on Guarujá, São Paulo’s coast city, approximately 120km east from the capital.
This condo is inside a very well preserved and protected area of the original Atlantic Rainforest. To preserve the exuberance of this native forest the law permitted to occupy only 30% of the footprint of the ground plot surface.
The challenge was to accommodate a large program that included five en-suite bedrooms, which demanded not less than 450m2 to be build. To achieve this, it was necessary to split the program in three levels.
The plot of 1.310 m² with constant inclination of 14% allows the insertion of a basement, cover by a pre-fabricated concrete slab that occupies the entire footprint.
The basement houses the garage, services, technical areas, a sauna and a spa, this last one located where the basement level connects with the exterior.
There are also a small accommodation for a housekeeper couple, a laundry and a deposit.
Four steel pillars arise from the ground and elevate the volume of the bedrooms defined by two Pratt Truss, creating a free space between the first floor and the basement.
The bedroom’s windows open to the treetops and the shadow created by this structure on the slab defines the social area.
This middle floor is an open space, protected on all sides by transparent temperate glass sliding panels so the forest can be seen at almost all times, and the privacy from the street and from the north neighbor is achieved with the use of cement panels that create a dynamic façade.
Large glass sliding doors allow the rooms and kitchen to mix with a covered external space, dissolving the boundaries between inside and outside, making all spaces of this level work as one integrated area.
We pursue to make this construction as an assembling of parts more than an in loco process, concerning less waste at the building site, more agility having in mind the limited work area, and trying to get the proper use of industrialized materials.





















