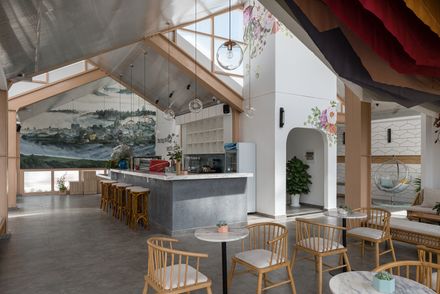HHT Coffee
ARCHITECTS
P.I Architects
CONTRACTOR
Global Construction Architecture JSC
MANUFACTURERS
Dulux, Toto, Da Quy Furniture, MPE Lightings, MaiKa, Trimble Navigation
ARCHITECT IN CHARGE
Dang-Khoa Do
DESIGN TEAM
Tran Ngoc Giao, Nguyen Vinh Hoang Thao, Quach Dong Thuy, Hoang Duong Y Nhi
AREA
580 m²
YEAR
2020
LOCATION
Dalat, Vietnam
CATEGORY
Coffee Shop
Text description provided by the architects.
The land plot, 3km from the center of Dalt city, sits on the hillside, offering a seemingly endless view toward the valleys, without any obstacle.
The first time visiting the site, we just stood still, admiring the marvelous landscape from the place where the future coffee shop would be.
This was exactly the image of this landscape who initiated our design. The image of the undulating hills faded away into the mist of the valley was reproduced by the roof’s shapes and the staggered layout of the building blocks.
This layout also created the transitional spaces between inside and outside, allowing the visitor to enjoy the pure air of the highland in a beautiful day.
Another image who triggered the design is the local greenhouses, gradually appeared inside the city.
Putting aside the impacts of those greenhouses to the environment, we liked to reproduce the images of them lighten up in the night, the images that draw many of visitors to Da Lat.
This material, combining with glass where necessary to prioritize the view to the landscape, create the effect of “lighten up greenhouse” for the building, in the night.
The design stage of the project took over 2 years. The time was long enough for the unexpected changes in building policies of the local authority to take effect on the project.
The original idea was a 3-zones coffee store, offering to the visitors an experiment journey, started on the crowded street and ended at an open a space deep down in the wood, totally connected with the nature.
Finally, only zone 1 got the building permission, with 80% of the outside areas were cut-off.
This was really a big regret of us, the architects of the project, and of the clients, who really wanted to create a coffee store with a stand-out quality of spaces.































