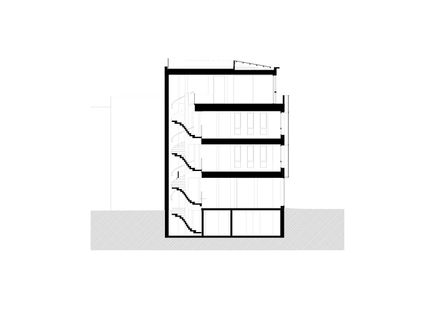
Agency GIBOIRE Morbihan Offices
ARCHITECTS
A/lta
PHOTOGRAPHS
Stephane Chalmeau
AREA
270 m²
YEAR
2021
LOCATION
Vannes, France
CATEGORY
Office Buildings
Text description provided by the architects.
This project involves the heavy restructuring of a corner building located at the junction of rue Thiers and rue Carnot, in the heart of the historic center of the city of Vannes.
The existing building, R+2 plus attic, was a bank that we transformed into offices for Groupe Giboire. The aim is to set up a new commercial and real estate development agency.
The location of the project is remarkable, close to the port, it is backed by the city walls dating from the 4th century.
The original structure of the building has been preserved, except for the attic which has been given a new style.
The first floor "catches up" with an alignment on the street, large openings are created to allow the reading of the ramparts located in the court. It is clad with a stainless steel cladding that is also found in the attic.
The original configuration in angle (providing a real response to the articulation of the two streets), and the complexity of the structure of the existing facade, the bias was to choose the sobriety and finesse of the materiality.
For this reason, the mineral facade was highlighted by a second curved glass skin located at the two intermediate levels.
The combination of glass and stainless steel envelops the building and delicately slides it into the historic heart of the city.
The redesigned facade plays with the reflections of the city as well as those of the sky, which vary according to the time of day.
The glass panels, which make up this pleated structure, are supported by stainless steel rails. An anodized aluminum frame allows the natural ventilation of this double skin.
The upper part of this frame, which constitutes the acroterion, is made up of removable panels which make its maintenance possible.
The interior design was guided by the idea of transparency and luminosity. The attic of the building hosts a large meeting room that gives access to a terrace with a view of the city and the port.




























