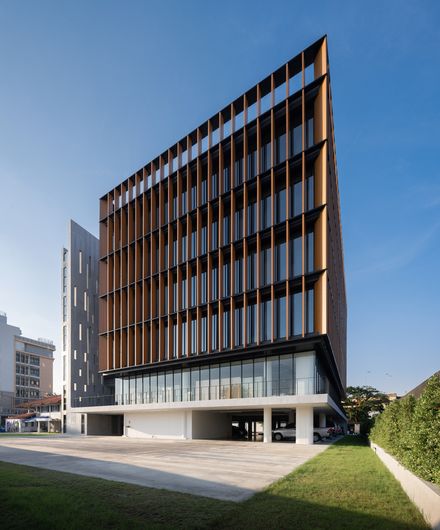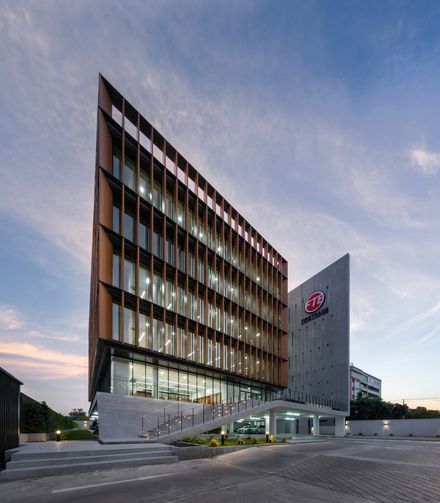LEAD ARCHITECT
Nitisak Chobdamrongtham
LOCATION
Khet Suan Luang, Thailand
AREA
5644 m²
STRUCTURE ENGINEERING
Actec
ARCHITECTS
Wara Jithpratuck, Naphasorn Kiatwinyoo, Sira Anugoolprayote
MEP ENGINEERING
Plan Engineering Company Limited
MANUFACTURERS
American Standard, Scg, Toa, Wdc, Willy
Text description provided by architect.
Fire Trade office is a 6-floors office building located in the suburban area of Bangkok, Thailand. The building is surrounded by a low-density residential area with plenty of open space.
Fire Trade Engineering is the company that sells Fire-protection and life safety systems in the building, thus the client emphasis on efficiency and engineering aspect of the building.
1st floor of the building consisted of a parking area, mechanical room, and other service functions. The 2nd floor, comprised of a large semi-outdoor terrace that led to the reception area. From the 3rd floor to the 6th floor, the typical plan of the office can be divided into 3 sections, the core, the semi-outdoor transition area, and the flexible open planning office.
The core section of the building consisted of stairs, elevators, WC, and MEP room lined up along the western side of the building.
The semi-outdoor section located between the core section and the office consisted of a common area with an enclosed pantry.
The office section consisted of a flexible open planning workspace. The small meeting rooms, photocopy room, and storage room are located at the center of the office floor for ease of access.
The challenge of the project is how to create energy-efficient architecture while complying with the owner's Feng shui belief.
To achieve that, the architect has to strategically use common design elements that meet both passive design principles and Feng shui requirements.
Firstly, the prominent feature of the building is the large slab that transforms into various building components.
Since the parking space is located on the ground floors, one corner of the slab touches the ground to create the stair that acts as main access from the ground level to the 2nd floor.
The slab then transforms into the vertical wall that significantly reduces solar heat gain from the west during the afternoon.
Secondly, vertical fins facade reduce glare from direct sunlight, eliminate the need for additional interior blinds. These wood-texture fins also fulfill the Feng shui requirement.
Thirdly, the semi-outdoor atrium connected from the 2nd floor to the 6th floor facilitates passive ventilation and stack effect while provides a relaxing common area for users.



































