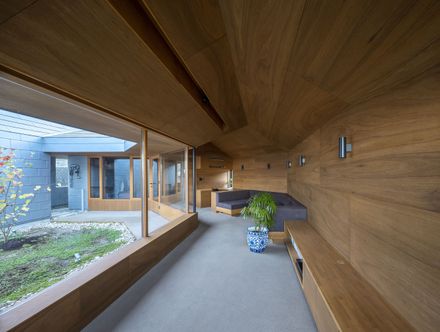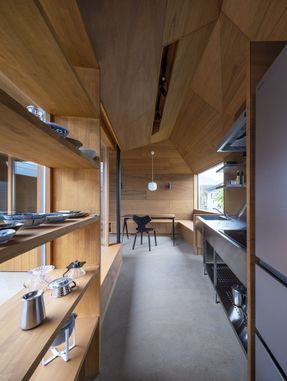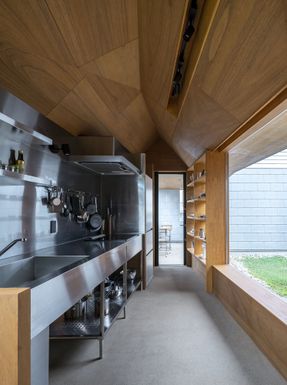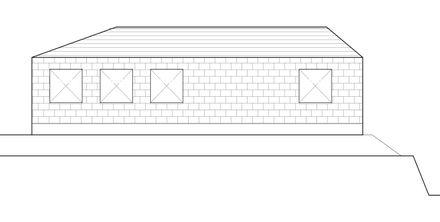Courtyard House at Wani
YEAR
2020
PHOTOGRAPHS
Hiroyuki Hirai
LEAD ARCHITECTS
Takashi Ikeda, Takako Ikeda
MANUFACTURERS
LIXIL , Osmo & Edel, Sanwa Company, Ueda Shikimono
COUNTRY
Japan
AREA
65 m²
STRUCTURE ENGINEER
EQSD, Misaki Yosuke
CONTRACTORS
Planet Living
CITY
Otsu
Text description provided by architect.
Wani is located in the northern part of Otsu City, and is located between Lake Biwa and Mt. Hira.
It is a suburban residential area where people live leisurely, but JR Kosei Line runs north and south and has good access to Kyoto and Osaka.
We designed a small house on a hill in Wani. The owner is a dog lover and likes the outdoor activities, and his hobby is swimming with his dogs in Lake Biwa on weekends.
The owner's request was to live with his dogs and to fully enjoy the scenery and atmosphere unique to Wani.
We chose a one-story building with a courtyard so that he could stay outdoors while preserving privacy from the surrounding houses.
However, even if it is a courtyard style, the view to Lake Biwa will be lost if it is surrounded by rooms on all sides.
Therefore, a part of the eaves is in the outdoor space, and a large opening is to connect the courtyard and the outside of the house.
The courtyard overlooking Lake Biwa and the clear air flowing from Mt. Hira has become a cozy, warm and luxurious outdoor space with an indoor atmosphere.
In this house, where all the rooms, the entrance and windows face the courtyard, daily life is naturally centered around the courtyard.
We wanted to create a house where everything in life is with the courtyard, not just a house overlooking the courtyard.
The interior of one room style is gently divided by bending around the courtyard, creating a slightly different space.
I wanted to create a loose atmosphere in a good way, where people and things can somehow create a place even if there is no clear shape as a room.
We would be happy if you can choose your favorite place according to the season and time, creating a generous and comfortable living atmosphere like drinking coffee at a table overlooking Lake Biwa in the morning and taking a nap on a large sofa near the courtyard in the afternoon.





















