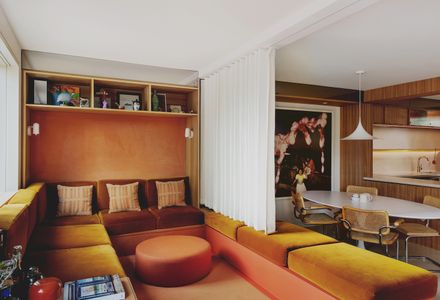YEAR
2021
PHOTOGRAPHS
Mariell Lind Hansen
MANUFACTURERS
Aston Matthews, Balsan, Ikea, Schoolhouse Electric, Velfac, 1960's ‘unknown', Bonderup, Bysse, CERÁMICA CIELO, Carpet, FLOS, Faro, Jess Kanda, Knoll, Kroft, Matri, Studio Hagen Hall, Tapwell, The Cloth Shop, Thorup for Gubi, Wagenfeld for Lindner, bed wall, en-suite wall, noo.ma-4
Studio Hagen Hall has transformed a North London townhouse-turned-bedsit into a bright and textural 1970’s California-inspired home complete with a recording studio for a young musical couple.
Recording artists Ben Garrett and Rae Morris fell in love with the bones, location, and well-established garden of the townhouse and immediately sought the expertise of Studio Hagen Hall after discovering their work online.
Iconic architecture has played a key role in the brief. The clients drew on themes and designs from the Eames House and the work of modernist architect John Lautner.
The brief envisioned Canyon House as a home with a feel-good 1970’s atmosphere and a space that would be flexible to suit both intimate and sociable occasions, with strong visual connections throughout.
Much work was needed to enliven the house. Poorly built, awkward partitioning covered two staircases that split the bedsit into three separate dwellings.
Work began with stripping and gutting the interiors, which allowed Studio Hagen Hall to flex their expertise as meticulous space planners and reimagine the physical and visual movement around the house.
To understand the experience of their future home, Studio Hagen Hall modeled Canyon House digitally so the clients could walk through using a VR headset to understand the design ideas and make alterations.
One of the core design interventions was re-configuring the original stair on the ground floor by creating a level change to unlock a large section of the lounge area.
This seemingly simple design idea allowed Studio Hagen Hall to create an elevated conversation platform and snug - fitted with bespoke velvet sofa with hidden storage - that could be connected and removed from the dining space by heavy linen curtains drawn from custom elm recesses.
On the lower ground floor, Studio Hagen Hall inserted a professional-grade recording studio and writing room, one of the most challenging spaces to design due to its need to be structurally separate from the rest of the house to achieve acoustic isolation.
The studio sits as its own room within the lower ground floor, fitted with custom-made acoustically insulated doors and windows, and with a separate ventilation system so recording can take place in the soundproof space with access to fresh air.
Studio Hagen Hall carefully selected a combination of materials and textures to create a modern yet Modernist balance.
The brass unlacquered hardware will patina beautifully alongside the original vintage mid-century lighting and furniture.
The richly textured and warm-toned carpet and upholstery in the lounge creates a cosy, luxurious feel while the brown smoked mirror architraves and cork bathroom flooring and bath façade all nod to the 1970’s style.
The steel and glass balustrade maintains a modern open-plan feel and seamlessly connects upstairs and downstairs.
Consistency and continuity help create the sense of flow, with micro cement used for the flooring, worktops, sinks, and baths.
The bespoke elm kitchen looks and feels like a room within a room. The beauty in the craftsmanship comes through in the tactility of the cabinetry, fluted glass, and brass hardware.
It was designed by Studio Hagen Hall and built by joiner Tim Gaudin, who will soon be launching their new bespoke kitchen company, Bysse, together.
A built-in window seat gives the clients views out onto the established garden and back through the living area.
Quality is at the heart of Canyon House. From the spatial planning to the materials and finishes, the care and consideration taken with each design choice have resulted in an artistic, convivial townhouse of versatile spaces, natural light, and original styling.
Louis Hagen Hall, Director, Studio Hagen Hall: “This house is so many things at once. It is technically complex but actually feels incredibly simple when you experience the space. It’s a wonderful place to just sit and to be in.
The general feeling that has come from anyone who has spent time there is that nobody wants to leave.” “The natural daylight we brought in creates amazing shadows from the established trees outside.
It changes character in the twilight, and then at night time, it becomes a whole different house again. The light gives the house different personalities throughout the day.”
“We love design challenges, and work very well on difficult briefs. From a technical point of view, it was very complicated getting the music studio to work.
The amount of space that we needed to accommodate this room coupled with the fact that you have to build it without the inner and outer walls touching required us to work with an acoustic engineer and integrate a lot of specialised details and products.
In designing the space, we effectively created an airtight room, which meant we also had to design in its own separate ventilation system.”














































