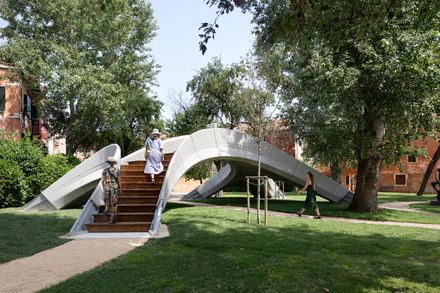Striatus Bridge
STRIATUS BRIDGE
Zaha Hadid Architects + Block Research Group
ARCHITECTS
Block Research Group, Zaha Hadid Architects
FORMWORK ENGINEER
Ackermann GmbH
MEASUREMENTS
L2F Architettura
COLLABORATORS
Holcim, incremental3D
STRUCTURAL ENGINEERING
Tom Van Mele, Alessandro Dell’Endice, Sam Bouten, Philippe Block
DESIGN TEAM
Tom Van Mele, Alessandro Dell’Endice, Philippe Block
STEEL STRUCTURE
Pletscher
CONCRETE SPECIALIST
Benito Carrion, Jose Manuel Arnau
ASSEMBLY CONSTRUCTION
Alessandro Dell’Endice, Tom Van Mele
DESIGN (ZHACODE)
Jianfei Chu, Vishu Bhooshan, Henry David Louth, Shajay Bhooshan, Patrik Schumacher
FABRICATION DESIGN (ZHACODE):
Vishu Bhooshan, Philip Singer, Tommaso Casucci
3 D PRINTING
Johannes Megens, Georg Grasser, Sandro Sanin, Nikolas Janitsch, Janos Mohacsi
LOGISTICS
Alessandro Dell’Endice, Tom Van Mele, Michele Alverdi, Ricardo de Pablos, José Luis Romero
LASER ENGRAVING/ARTWORK/ADVERTISEMENT SIGN
ZB Laser
PHOTOGRAPHS
Naaro, in3d, Alessandro Dell'Endice, Tom van Mele
AREA
50 m²
YEAR
2021
LOCATION
Venezia, Italy
CATEGORY
Pedestrian Bridge
Striatus is an arched, unreinforced masonry footbridge composed of 3D-printed concrete blocks assembled without mortar.
Exhibited at the Giardini della Marinaressa during the Venice Architecture Biennale until November 2021, the 16x12-metre footbridge is the first of its kind, combining traditional techniques of master builders with advanced computational design, engineering, and robotic manufacturing technologies.
The name “Striatus” reflects its structural logic and fabrication process. Concrete is printed in layers orthogonal to the main structural forces to create a “striated” compression-only funicular structure that requires no reinforcement.
3D printing can be used to build load-bearing concrete structures that require significantly less material and no steel reinforcement or mortar.
ETH architects and engineers from the Block Research Group in collaboration with Zaha Hadid Architects and other partners from the industry showed how this works with a footbridge in Venice.
Millions of new buildings all over the world are being constructed with reinforced concrete, even though this type of construction generates large amounts of CO2 emissions.
The steel used for the reinforcement and the cement for the concrete is especially problematic in this regard. ETH researchers have now presented a way to reduce both, in a real project.
The Block Research Group teamed up with the Computation and Design Group at Zaha Hadid Architects to build a 12-by-16-metre arched footbridge in a park in Venice – entirely without reinforcement.
Using an additive process, the construction dubbed “Striatus” was built with concrete blocks that form an arch much like traditional masonry bridges.
This compression-only structure allows the forces to travel to the footings, which are tied together on the ground. The dry-assembled construction is stable due to its geometry only.
What is completely new is the type of 3D-printed concrete, which the researchers developed together with the company Incremental3D.
The concrete is not applied horizontally in the usual way but instead at specific angles such that they are orthogonal to the flow of compressive forces.
This keeps the printed layers in the blocks nicely pressed together, without the need for reinforcement or post-tensioning. The special concrete ink for the 3D printer was developed by the company Holcim precisely for this purpose.
ETH professor Philippe Block said: “This precise method of 3D concrete printing allows us to combine the principles of traditional vaulted construction with digital concrete fabrication to use material only where it is structurally necessary without producing waste.”
Because the construction does not need mortar, the blocks can be dismantled, and the bridge reassembled again at a different location.
If the construction is no longer needed, the materials can simply be separated and recycled.































