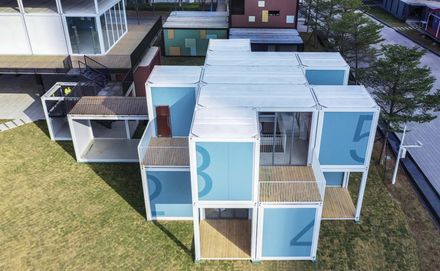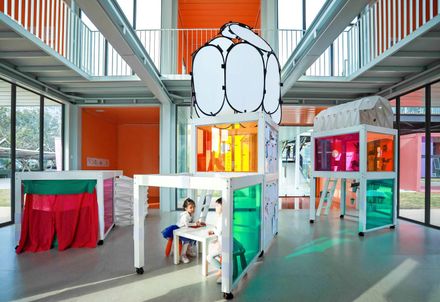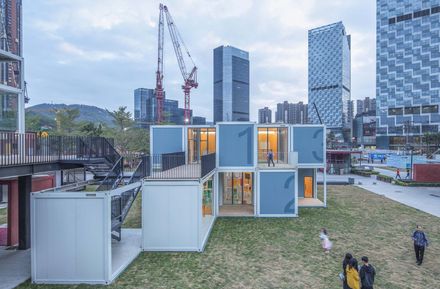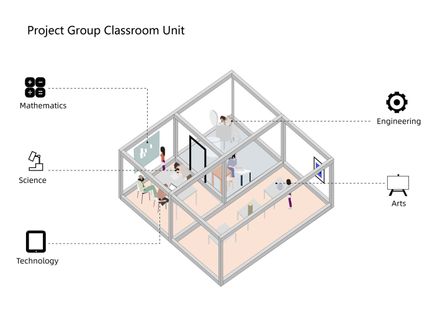
Plugin Learning Blox
PLUGIN LEARNING BLOX
People's Architecture Office
PROJECT ARCHITECT
Jinghai Sha
EXHIBITION TEAM
Ziqing Feng, Tianhui Li
CURATOR
FuturePlus Academy
SPONSOR CONSTRUCTION COMPANY
China Construction Science & Technology Co., LTD
ORGANIZER
Longgang District Government
The Plugin Learning Blox helps alleviate the high demand for educational space in rapidly growing cities.
It also responds to the need for classrooms to support innovative learning as China transitions to a post-industrial economy.
The project is a pop-up school that can be rapidly deployed and easily adapted to current and future education models.
Advances in education call for greater emphasis on self-directed learning, social connection, and systematic problem solving.
Interdisciplinary project-based learning is becoming a crucial methodology for young individuals.
The “Plugin Learning Blox" is composed of several classrooms organized as project groups around a common area.
Educational activities are held in the central public space where the community is invited to participate.
The project classrooms serve as breakaway spaces for smaller group and individual learning.
The building uses the China Construction Science & Technology Company’s prefabricated building system, the same flat-pack modular system used to build a hospital in 10 days in Wuhan.
All the components were produced in a factory and the construction on site took 3 days. The building can also be disassembled, relocated and reused.
The Plugin Learning Blox was presented as part of The Popup Campus organized by FuturePlus Academy for the 2019 Shenzhen-Hong Kong Bi-City Biennale of Architecture\Urbanism.
As part of the exhibition, PAO’s Plugin Learning Lofts occupied the central common area to support educational activities.
The project is a prototype designed to explore space as a third teaching dimension in early age education.
The “Plugin Learning Loft” consists of a basic spatial structure with interchangeable infill elements that support learning through play.


































