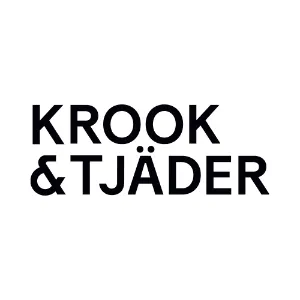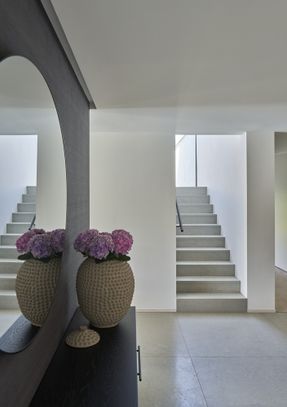VILLA S
Daniel Berg + Krook & Tjäder
ARCHITECTS
Krook & Tjäder
MANUFACTURERS
panoramah!®, Dinesen
YEAR
2020
LOCATION
Sweden
CATEGORY
Houses
Text description provided by architect.
The generous program is divided into a cluster of smaller building blocks, arranged in asymmetrical balance, to attain a pleasant scale and outdoor space protected from the wind.
Inspired by the Japanese concept of Oku, no view gives it all away at once.
Rather, the building unfolds, piece by piece, as you continue from one room to the next, with each room designed to evoke delight, a subtle surprise, and a curiosity to explore.
The boundary between inside and outside is blurred by minimal frame windows with sliding panels. The garden outside is constantly present.
Skylights connect the bathrooms with morning light and the starlit sky. Hidden lighting fixtures add a human warmth and sense of safety to the dark hours without cluttering the serenity of minimal gestures.
Pools of light define rooms inside the open space while subtle wall washers add definition and depth to the thick walls.
The interior is organized around an undefined, double-height space, vaguely based on Wittkower’s Palladian diagram.
Areas for cooking, dining, and soft seating by the fire are connected by the spacious center while separated by four distinct blocks containing food, wine, fire, and staircase.
A quote by Jørn Utzon guided me through the design process: "Only when the foundation for the choice between the various solutions derives from the awareness that the building must provide the people who are to live in it, with delight and inspiration, do the correct solutions to the problems fall like ripe fruits."
In my view, a building is not supposed to reflect the aesthetic preferences of the architect or of the time, but rather the genuine care for the people who are to live in it.
I was certainly fortunate to have the most pleasant clients, with a passionate appreciation for architecture, design, and quality.
I believe that the most sustainable thing we can do as architects is to focus on lifecycle perspective and build with a quality that is built to last for centuries rather than decades.
Traditional and authentic materials such as wood, stone, and lime will be increasingly beautiful a hundred years from now, in contrast to contemporary, short term, fast fashion building products that permeate the market.
Simplicity in form, delight in the experience, and serenity in appearance are vital for a building to avoid energy- and resource consuming reconstruction and demolition.
Sustainability is not just about novelty and technology, it is also about delight, inspiration, and traditional common sense.






















