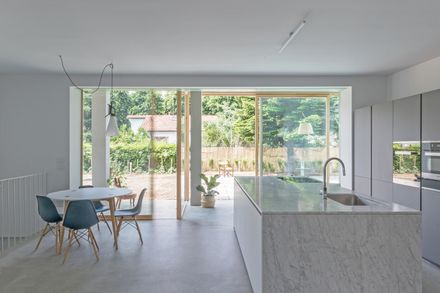Segrate Villa
ARCHITECTS
O A S I Architects
ENGINEERING
Arti E Tecnologie Studio Associato
DESIGN TEAM
Pietro Ferrario, Francesco Enea Castellanza
COLLABORATORS
Celia Cardona Cava, Laura Cavelli, Riccardo Scarvaci
YEAR
2020
LOCATION
Segrate, Italy
CATEGORY
Houses
Text description provided by architect.
Can legislation define architecture or can architecture define urban planning norm?
This is the singular case of this renovation of a single-family villa in Villaggio Ambrosiano of Segrate, a charming Garden City in the Milanese suburbs.
The house had been abusively raised in the 90s without keeping the distance from the border and from the fronts of the neighboring houses. Anyone who would buy this house would have had to adjust the situation.
In an ironic attempt to give shape to the urban planning rule, we have conceptually defined the perimeter of the first floor of the house starting from the curves and alignments deriving from the imaginary legal lines.
The result is a new volume covered in sheet metal that finds its morphology and its plasticity in the curves and folds that the standard imposes.

























